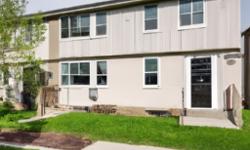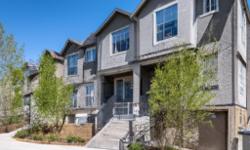STUNNING NEW BUILD TOWNHOUSE IN DESIRABLE CALGARY COMMUNITY - 1445.62 SQFT, 3 STOREYS, 3 BEDROOMS, 2.5 BATHROOMS, TANDEM ATTACHED GARAGE.
Asking Price: $554,900
About 161 Les Jardins Park Se:
Welcome to this stunning new build row/townhouse in the highly desirable community of Douglasdale/Glen in Calgary, Alberta. This 3-storey property boasts 1445.62 sqft of living space, perfect for a growing family or individuals who love to entertain.
As you enter the home, you are greeted by a spacious foyer that leads to an open concept living space. The main floor features a modern kitchen with sleek appliances, including a range, refrigerator, dishwasher, microwave, and hood fan. The kitchen also includes an island with a sink, perfect for meal prep or casual dining. The dining area and living room are adjacent to the kitchen, creating an ideal space for hosting gatherings or relaxing with family and friends. The main floor also includes a powder room, adding convenience to your daily routine.
On the second floor are two spacious bedrooms, a full bathroom, and a laundry room. The bedrooms are fitted with plush carpeting, providing a cozy and comfortable space for rest and relaxation. The laundry room is conveniently located on the same floor, making it easy to stay on top of household chores.
The third floor is dedicated to the primary bedroom, complete with an ensuite bathroom and walk-in closet. The bedroom features large windows that let in plenty of natural light, creating a bright and airy space. The ensuite bathroom is fitted with a double sink, a shower, and a bathtub, providing ample space to unwind after a long day.
Additional features of this home include a tandem attached garage that can accommodate two vehicles, as well as a heated garage, providing protection and warmth during the colder months. The home also includes an exercise centre for residents, perfect for those who enjoy staying active and maintaining a healthy lifestyle.
The exterior of the home is finished with beautiful stone, adding to its curb appeal. The property is also fenced, providing privacy and security for residents. The monthly maintenance fees of $234 CAD include condominium amenities, common area maintenance, insurance, ground maintenance, property management, and reserve fund contributions.
Douglasdale/Glen is a vibrant community that offers a variety of amenities and attractions. The neighbourhood is home to several parks, including Douglasdale Park and Quarry Park, providing residents with plenty of green space to explore and enjoy. The community is also home to several schools, including Monsignor JS Smith School and Douglasdale School, making it an ideal location for families with children.
This stunning new build row/townhouse in Douglasdale/Glen is the perfect place to call home. With its modern finishes, spacious living areas, and convenient location, this property is sure to impress. Don't miss out on the opportunity to make this home yours.
This property also matches your preferences:
Features of Property
Single Family
Row / Townhouse
3
1445.62 sqft
Douglasdale/Glen
Douglasdale/Glen
Condominium/Strata
Unknown
New building
Attached Garage (2), Garage, Heated Garage, Tandem
This property might also be to your liking:
Features of Building
3
3
1
Washer, Refrigerator, Range - Electric, Dishwasher, Dryer, Microwave, Hood Fan, Water Heater - Tankless
Carpeted, Vinyl
See Remarks
See remarks, No Animal Home, No Smoking Home
Poured Concrete
Attached
Wood frame
1445.62 sqft
1445.62 sqft
Exercise Centre
Forced air, (Natural gas)
Stone
Pets Allowed
$234 (CAD) Monthly
Condominium Amenities, Common Area Maintenance, Insurance, Ground Maintenance, Property Management, Reserve Fund Contributions
Simco Property Management
Attached Garage (2), Garage, Heated Garage, Tandem
2
Plot Details
Fence
M-C1
Breakdown of rooms
2.06 m x 1.68 m
3.43 m x 2.77 m
3.38 m x 4.95 m
4.62 m x 3.76 m
1.83 m x 0.91 m
3.25 m x 3.48 m
2.36 m x 2.29 m
2.36 m x 1.52 m
2.74 m x 3.38 m
2.72 m x 3.66 m
Property Agents
Michael R. Laprairie
JAYMAN REALTY INC.
#200, 3132 118TH AVENUE S.E., CALGARY, Alberta T2Z3X1
Alexandria Stewart
JAYMAN REALTY INC.
#200, 3132 118TH AVENUE S.E., CALGARY, Alberta T2Z3X1









