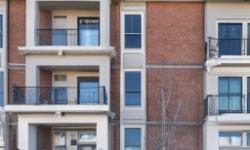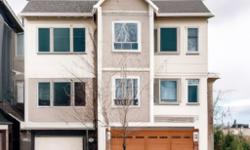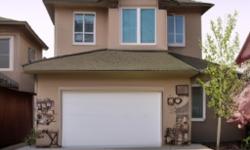STUNNING 3BR TOWNHOUSE IN DESIRABLE EVANSTON COMMUNITY WITH MODERN FINISHES, SPACIOUS LIVING, AND FAMILY-FRIENDLY AMENITIES.
Asking Price: $439,900
About 513 Evansridge Common Nw:
Welcome to this stunning row/townhouse located in the desirable community of Evanston in Calgary, Alberta. This beautiful property boasts a spacious 1351.4 sqft of living space spread across two storeys, providing ample space for families and individuals to enjoy.
Upon entering the property, you are greeted by a charming living room with hardwood floors, which flow throughout the entire first floor. The large windows in the room allow natural light to flood in, creating a warm and inviting atmosphere. The open concept design of the living room flows seamlessly into the dining area and kitchen, making entertaining a breeze.
The kitchen features beautiful granite countertops, stainless steel appliances, gas stove, and ample cabinet space. The kitchen island provides additional seating and storage, making it the perfect spot to host family and friends. The dining area is spacious enough to accommodate a large dining table, perfect for family dinners and gatherings.
The second floor of this property features three bedrooms, including a spacious master suite with a walk-in closet and an ensuite bathroom. The two additional bedrooms are generously sized and share a full bathroom. All bedrooms have carpeted floors, making them cozy and comfortable.
The finished basement provides additional living space, perfect for a family room, an office, or a gym. There is also a half-bathroom and a laundry room with a washer and dryer. The basement has large windows that provide natural light and make the space feel bright and airy.
This property comes with an attached double-car garage, providing ample space for vehicles and storage. The garage has a doorway that leads directly into the house, making it convenient for homeowners during the winter season.
The exterior of this property is just as impressive as the interior. The vinyl siding gives the house a modern and sleek look, and the beautifully landscaped yard provides a serene environment for homeowners to relax and unwind. The backyard is not fenced, providing ample opportunity for homeowners to landscape and design a space that suits their style and preferences.
This property is located in the Evanston community, which is known for its family-friendly atmosphere and numerous amenities. The community is home to a variety of schools, parks, playgrounds, and walking paths, making it the perfect place for families to call home. Additionally, the community is within close proximity to shopping centers, restaurants, and other entertainment options.
The monthly maintenance fee of $412.80 includes insurance, ground maintenance, reserve fund contributions, and waste removal. The maintenance management company, Cindy Hauser, ensures that the property is well-maintained and cared for, providing homeowners with peace of mind.
In conclusion, this stunning row/townhouse located in the Evanston community of Calgary, Alberta, is a must-see for anyone looking for a spacious and modern home. With its beautiful finishes, ample living space, and family-friendly community, this property is the perfect place to call home. Don't miss the opportunity to make this beautiful property yours!
This property also matches your preferences:
Features of Property
Single Family
Row / Townhouse
2
1351.4 sqft
Evanston
Evanston
Condominium/Strata
Unknown
2015
$2,466 (CAD)
Attached Garage (2)
This property might also be to your liking:
Features of Building
3
3
1
Washer, Refrigerator, Gas stove(s), Dishwasher, Dryer, Microwave, Hood Fan, Window Coverings
Carpeted, Ceramic Tile, Hardwood
Full (Finished)
PVC window, Parking
Poured Concrete
Attached
Wood frame
1351.4 sqft
1351.4 sqft
None
Forced air, (Natural gas)
Vinyl siding
Pets Allowed With Restrictions
Playground
$412.80 (CAD) Monthly
Insurance, Ground Maintenance, Reserve Fund Contributions, Waste Removal
Cindy Hauser
Attached Garage (2)
2
Plot Details
Not fenced
Landscaped
M-G
Breakdown of rooms
2.03 M x 1.50 M
3.73 M x 5.51 M
1.73 M x 1.45 M
3.10 M x 3.91 M
3.45 M x 2.16 M
3.40 M x 3.86 M
3.73 M x 3.96 M
2.49 M x 1.50 M
2.46 M x 1.50 M
2.84 M x 3.42 M
2.90 M x 3.76 M
2.01 M x 1.70 M
3.71 M x 3.23 M
Property Agent
Helen Huang
MAXWELL CAPITAL REALTY
#150 - 75 CROWFOOT RISE N.W., CALGARY, Alberta T3G4P5









