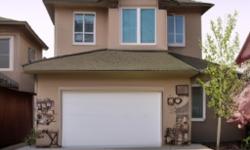MODERN 3-STOREY ROW/TOWNHOUSE IN DESIRABLE EVANSTON COMMUNITY, CALGARY. SPACIOUS, FAMILY-FRIENDLY, AND WELL-MAINTAINED.
Asking Price: $475,000
About 11 Evanscrest Mews Nw:
Beautifully designed and built in 2016, this 3-storey Row/Townhouse property is situated in the desirable community of Evanston in Calgary, Alberta. This stunning property is perfect for anyone looking for a modern, spacious and comfortable home, with plenty of natural light and contemporary finishes.
With a total living area of 1272 square feet, this property features three bedrooms on the upper level, all with ample space, large windows, and plush carpeting. The master bedroom features a walk-in closet and a private ensuite, complete with a shower and a large vanity. The other two bedrooms share a full bathroom, with a bathtub and a showerhead.
On the main level, the open concept design of the living room, kitchen, and dining area create a welcoming and warm atmosphere. The living area features large windows that let in plenty of natural light, making the space bright and airy. The kitchen is equipped with modern appliances including a refrigerator, dishwasher, stove, microwave range hood combo, and a range of cabinets for storage. The dining area is perfect for entertaining guests and features a sliding door that leads to the balcony, providing amazing views of the surrounding neighbourhood.
The lower level of this property features a tandem-style garage, which can accommodate two cars. The garage also has ample space for storage and a laundry area with a washer and dryer.
The exterior of the property features a combination of composite siding and vinyl siding, which provides a modern and sleek look. The front of the property features a small porch area, perfect for enjoying a morning coffee or relaxing in the evening.
Located in a quiet cul-de-sac, this property is perfect for anyone who enjoys privacy and peaceful living. The neighbourhood of Evanston is known for its family-friendly environment and abundance of amenities. The community boasts several parks and playgrounds, perfect for outdoor activities such as hiking, biking, and picnics. The community also features a number of schools, making it an ideal location for families with children.
The property is part of a condominium/strata, which is well-maintained with monthly maintenance fees of $370.53. The fees cover amenities such as common area maintenance, insurance, property management, reserve fund contributions, sewer, and water. The maintenance management company is Rancho Realty, which ensures that the property is well-cared for and any issues are addressed promptly.
In summary, this stunning and spacious 3-storey Row/Townhouse property is a perfect home for anyone looking for modern, comfortable living in a family-friendly neighbourhood. With its ample living space, multiple bedrooms, and gorgeous finishes, this property is a must-see for anyone looking to buy a home in Calgary.
This property also matches your preferences:
Features of Property
Single Family
Row / Townhouse
3
1272 sqft
Evanston
Evanston
Condominium/Strata
Unknown
2016
$1,991 (CAD)
Attached Garage (2), Tandem
This property might also be to your liking:
Features of Building
3
3
1
Washer, Refrigerator, Dishwasher, Stove, Dryer, Microwave Range Hood Combo, Window Coverings, Garage door opener
Carpeted, Laminate
None
Cul-de-sac, Level, Parking
Poured Concrete
Attached
Wood frame
1272 sqft
1272 sqft
None
Forced air, (Natural gas)
Composite Siding, Vinyl siding
Pets Allowed With Restrictions
Park, Playground
$370.53 (CAD) Monthly
Condominium Amenities, Common Area Maintenance, Insurance, Property Management, Reserve Fund Contributions, Sewer, Water
Rancho Realty
Attached Garage (2), Tandem
3
Plot Details
Partially fenced
Landscaped
M-G
Breakdown of rooms
4.8 m x 4.65 m
2.97 m x 2.67 m
4.27 m x 3.05 m
Measurements not available
3.02 m x 2.87 m
3.05 m x 2.84 m
2.92 m x 2.34 m
1.07 m x 1.52 m
Measurements not available
Measurements not available
Property Agent
Russ J. Davies
DIAMOND REALTY & ASSOCIATES LTD.
#201, 811 MANNING RD NE, CALGARY, Alberta T2E7L4









