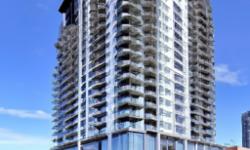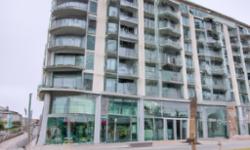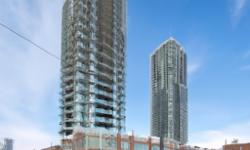STUNNING 1-BEDROOM APARTMENT IN DOWNTOWN EAST VILLAGE, CALGARY
Asking Price: $360,000
About 519 Riverfront Avenue:
This stunning apartment in Downtown East Village, Calgary is now available for sale. The apartment is located in a 20-storey building and boasts a modern architectural style made of poured concrete. The building was constructed in 2015 and is a condominium/strata title property.
The apartment has a total square footage of 637.7 sqft with one bedroom above grade and one bathroom. The interior of the home is beautifully designed with high-quality finishes such as ceramic tile and laminate flooring. The kitchen is equipped with modern stainless steel appliances such as a refrigerator, gas stove(s), dishwasher, microwave, and hood fan. Additionally, the apartment comes with a washer/dryer stack-up unit for added convenience.
The building features central air conditioning, which ensures that you can keep cool during the hot summer months. The heating system is forced air, which is powered by natural gas. The apartment also features no animal home and no smoking home policies to ensure a healthy and clean living environment.
The building amenities include an exercise center that is available for use by all residents. The apartment building also has a parking facility with an underground parking spot for one vehicle.
The apartment is located in a well-established community called Downtown East Village, which is known for its vibrant and bustling atmosphere. The community has many amenities such as parks and playgrounds that are within walking distance of the apartment. Additionally, the community allows pets with restrictions, making it an ideal place for pet owners.
The maintenance fees for the apartment are $523 (CAD) per month, which includes caretaker services, property management, security, and reserve fund contributions. Rancho Realty Ltd. manages the maintenance of the building.
The annual property taxes for the apartment are $2,262.91 (CAD) and are subject to change based on the assessment by the local authorities.
In summary, this apartment is a stunning and modern living space that is perfect for those seeking a vibrant urban lifestyle. The apartment is located in a well-established community with plenty of amenities and attractions nearby. With its high-quality finishes, modern appliances, and excellent building amenities, this apartment is an excellent investment opportunity. Don't miss your chance to own this stunning piece of real estate in the heart of Calgary, Alberta, Canada.
This property also matches your preferences:
Features of Property
Single Family
Apartment
20
637.7 sqft
Downtown East Village
Downtown East Village
Condominium/Strata
Unknown
2015
$2,262.91 (CAD)
Underground
This property might also be to your liking:
Features of Building
1
1
0
Refrigerator, Gas stove(s), Dishwasher, Microwave, Hood Fan, Washer/Dryer Stack-Up
Ceramic Tile, Laminate
No Animal Home, No Smoking Home, Parking
Attached
High rise
Poured concrete
637.7 sqft
637.7 sqft
Exercise Centre
Central air conditioning
Forced air, (Natural gas)
Concrete
Pets Allowed With Restrictions
Park, Playground
$523 (CAD) Monthly
Caretaker, Common Area Maintenance, Ground Maintenance, Property Management, Reserve Fund Contributions, Security
Rancho Realty Ltd.
Underground
1
Plot Details
CC-EMU
Breakdown of rooms
2.39 m x 2.46 m
0.99 m x 2.19 m
3.51 m x 3.07 m
5.33 m x 3.76 m
4.22 m x 3.35 m
2.31 m x 1.5 m
0.91 m x 1.07 m
3.96 m x 2.49 m
Property Agent
Angela Lai
HOMECARE REALTY LTD.
Suite 214, 222-16 Ave NE, CALGARY, Alberta T2E1J8









