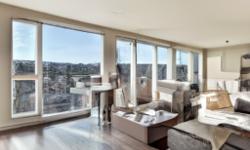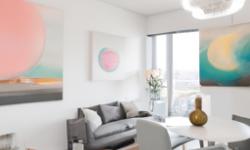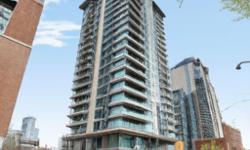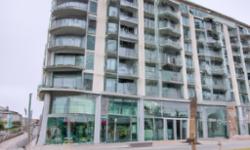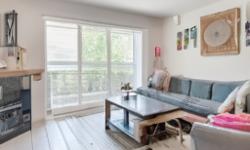MODERN 2BR CONDO IN SUNNYSIDE, CALGARY - PERFECT FOR URBAN CONVENIENCE & NATURAL BEAUTY - ONLY $685 MAINTENANCE FEE!
Asking Price: $499,999
About 1087 2 Avenue Nw:
If you're looking for a beautiful, modern, and conveniently located apartment in Calgary, Alberta, this condo in Sunnyside might just be the perfect fit for you. Built in 2016, this 8-storey building offers a variety of amenities and features that make it a standout option in the area.
One of the best things about this apartment is its size. With just over 900 square feet of living space, there's plenty of room to spread out and make yourself at home. The interior features high-quality finishes and appliances, including vinyl plank flooring, tile, and a range of appliances like a washer, dryer, refrigerator, gas cooktop, and built-in oven.
The building itself is constructed with poured concrete, which provides excellent soundproofing and durability. It's also equipped with smoke detectors and other safety features to ensure that residents feel secure and protected at all times.
In terms of location, Sunnyside is a great neighbourhood that offers a perfect balance of urban convenience and natural beauty. The community is located just north of downtown Calgary, which means that residents are just a short walk or drive away from all the amenities and attractions that the city has to offer.
At the same time, Sunnyside is surrounded by parks, green spaces, and the beautiful Bow River. This makes it an ideal spot for anyone who enjoys outdoor activities like hiking, biking, or simply taking a stroll in the fresh air.
Another great feature of this apartment is the parking situation. With a heated, underground garage, residents never have to worry about scraping snow or ice off their cars in the winter. Plus, there's plenty of space for visitors to park as well.
Of course, one of the biggest factors to consider when buying a condo is the monthly maintenance fee. In this case, the fee is just over $685, which includes a wide range of services like common area maintenance, insurance, and property management. This fee is very reasonable when compared to other condos in the area, and it ensures that residents can enjoy a worry-free lifestyle with all the necessary services taken care of.
Overall, this apartment in Sunnyside is a fantastic option for anyone who is looking for a comfortable, convenient, and affordable place to call home in Calgary. With its modern design, high-quality finishes, and excellent location, it's sure to appeal to a wide range of buyers. So if you're in the market for a new home, be sure to check it out!
This property also matches your preferences:
Features of Property
Single Family
Apartment
8
907.7 sqft
Sunnyside
Sunnyside
Condominium/Strata
Unknown
2016
$3,167 (CAD)
Garage, Heated Garage, Underground
This property might also be to your liking:
Features of Building
2
2
0
Washer, Refrigerator, Cooktop - Gas, Dishwasher, Dryer, Microwave, Oven - Built-In, Window Coverings
Tile, Vinyl Plank
None
Parking
Poured Concrete
Attached
Poured concrete
Smoke Detectors
907.7 sqft
907.7 sqft
Central air conditioning
Baseboard heaters, Hot Water
Brick, Concrete
Pets Allowed With Restrictions
Park, Playground
$685.54 (CAD) Monthly
Common Area Maintenance, Heat, Insurance, Ground Maintenance, Property Management, Reserve Fund Contributions, Sewer, Waste Removal, Water
Condo Bridge Calgary
Garage, Heated Garage, Underground
1
Plot Details
View
DC
Breakdown of rooms
4.19 m x 4.29 m
2.92 m x 4.27 m
3.66 m x 3.38 m
3.2 m x 1.5 m
1.35 m x 2.31 m
3.18 m x 3.45 m
2.77 m x 2.74 m
0 m x 0 m
0 m x 0 m
Property Agent
Gregory Squire
RE/MAX LANDAN REAL ESTATE
#102, 279 MIDPARK WAY S.E., CALGARY, Alberta T2X1M2


