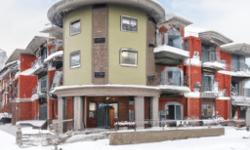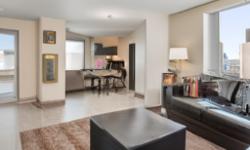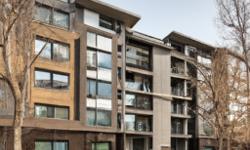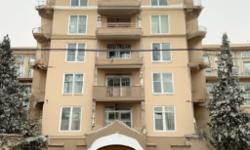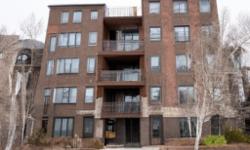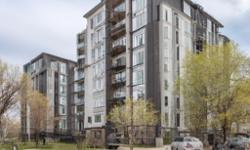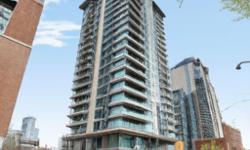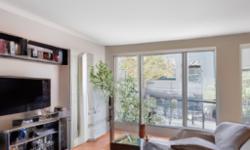LUXURY 1-BEDROOM IN CALGARY'S TRENDY MISSION COMMUNITY - HIGH-END FINISHES, MODERN DESIGN, AND UNBEATABLE LOCATION
Asking Price: $289,900
About 333 22 Avenue Sw:
Welcome to the heart of Calgary’s Mission community, where luxury living and urban convenience meet in this stunning 1-bedroom apartment. This 6-story building boasts modern design and high-end finishes, making it the perfect place to call home.
As soon as you step inside this beautiful apartment, you will be greeted by a spacious open-concept living area that is perfect for entertaining guests or simply relaxing after a long day. The large windows provide plenty of natural light, while the beautiful hardwood floors and high-end finishes add an elegant touch to the space.
The kitchen is a chef’s dream, featuring stainless steel appliances, including a washer, refrigerator, dishwasher, stove, and microwave range hood combo, as well as plenty of counter space and storage. Whether you are cooking up a gourmet meal for friends or simply making a quick snack, this kitchen has everything you need.
The bedroom is spacious and inviting, with plush carpeting, large windows, and a walk-in closet that provides plenty of storage space. The bathroom is equally impressive, featuring high-end finishes, a modern sink, and a beautiful tiled shower.
This apartment also comes with a number of amenities that are sure to impress. The building features PVC windows that provide energy efficiency, as well as poured concrete construction that ensures a quiet and comfortable living environment. The monthly maintenance fees of $474.97 (CAD) cover common area maintenance, heat, insurance, property management, reserve fund contributions, sewer, and waste removal, so you can enjoy worry-free living.
In addition to its stunning interior, this apartment is located in one of Calgary’s most desirable communities. The Mission community is known for its trendy shops, restaurants, and cafes, as well as its proximity to some of Calgary’s best parks and playgrounds. Whether you are looking for a quiet place to relax or an active community to explore, Mission has everything you need.
This apartment also comes with underground parking, so you can keep your car safe and secure. And with pets allowed with restrictions, you can bring your furry friend along for the ride.
Don’t miss out on this incredible opportunity to live in one of Calgary’s most sought-after communities. With its high-end finishes, modern design, and unbeatable location, this apartment is sure to impress. Contact us today to schedule a viewing and make this apartment your new home.
This property also matches your preferences:
Features of Property
Single Family
Apartment
6
704 sqft
Mission
Mission
Condominium/Strata
Unknown
2008
$1,998 (CAD)
Underground
This property might also be to your liking:
Features of Building
1
1
0
Washer, Refrigerator, Dishwasher, Stove, Dryer, Microwave Range Hood Combo, Window Coverings
Carpeted, Hardwood, Tile
PVC window
Attached
Poured concrete
704 sqft
704 sqft
None
Baseboard heaters
Brick, Concrete
Pets Allowed With Restrictions
Park, Playground
$474.97 (CAD) Monthly
Common Area Maintenance, Heat, Insurance, Property Management, Reserve Fund Contributions, Sewer, Waste Removal
Foundation Property Management
Underground
1
Plot Details
DC (pre 1P2007)
Breakdown of rooms
3.3 m x 2.69 m
4.52 m x 3.66 m
2.16 m x 1.65 m
1.96 m x 1.35 m
1.04 m x 0.94 m
3.99 m x 3.48 m
2.34 m x 1.5 m
2.57 m x 2.44 m
Property Agents
Rebecca Yarmoloy
RE/MAX FIRST
115, 8820 BLACKFOOT TRAIL S.E., CALGARY, Alberta T2J3J1
Nelson Yarmoloy
RE/MAX FIRST
115, 8820 BLACKFOOT TRAIL S.E., CALGARY, Alberta T2J3J1

