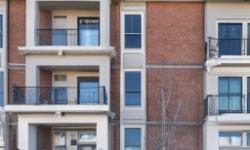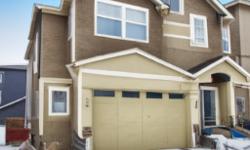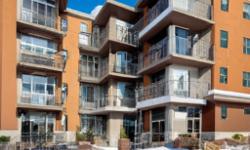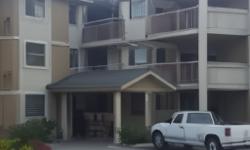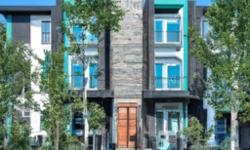LUXURIOUS 2BR APARTMENT IN SAGE HILL WITH UNDERGROUND PARKING.
Asking Price: $309,999
About 450 Sage Valley Drive Nw:
If you are looking for a luxurious and comfortable living space in Calgary, Alberta, Canada, then this apartment is the perfect fit for you. Situated in the beautiful community of Sage Hill, this modern and well-maintained apartment offers a great living experience that you wouldn't want to miss.
One of the best things about this apartment is its location. Sage Hill is a wonderful community that is full of amenities such as parks, playgrounds, and shopping centers. You will never run out of things to do here. Moreover, the neighborhood is safe and peaceful, making it an ideal place to raise a family.
The apartment itself is a marvel of modern design and architecture. Built-in 2015, this four-story building features an attached style low-rise architecture and has a total finished area of 834 sqft. The interior is equally impressive, with vinyl plank flooring and carpeted bedrooms that give the entire apartment a warm and cozy feeling.
The apartment has two bedrooms, making it perfect for small families or individuals who want to have a guest room. The bedrooms are spacious, allowing you to put in all the furniture you need, and the large windows let in natural light, making the rooms feel bright and airy.
The apartment has two bathrooms, which is great for those who prefer to have their own private space. The bathrooms are equipped with all the necessary amenities, and the modern fixtures give them a sleek and sophisticated look.
The kitchen is equipped with all the appliances you need, including a refrigerator, dishwasher, stove, microwave range hood combo, and a washer and dryer. The kitchen is spacious and well-lit, with modern countertops and cabinets that provide ample storage space.
One of the best things about this apartment is the underground parking. This means that you don't have to worry about finding a parking spot outside, especially during the winter months when it can be challenging to find a spot. The apartment also has a storage unit in the underground parking, providing you with extra space to store your belongings.
The apartment is a condominium/strata, which means that you will be part of a community that shares common spaces and facilities. The maintenance fees are $451.48 (CAD) per month, which includes common area maintenance, heat, ground maintenance, property management, reserve fund contributions, sewer, and water. The maintenance management company is Keystone Grey Management, which ensures that the building is well-maintained and all facilities are up to standard.
In conclusion, this apartment is an excellent investment for anyone who wants to live in a safe and peaceful community with easy access to amenities. The modern design, spacious rooms, and underground parking make it a comfortable and luxurious living space that you will love. Don't miss out on this opportunity to own a piece of paradise in the heart of Sage Hill.
This property also matches your preferences:
Features of Property
Single Family
Apartment
4
834 sqft
Sage Hill
Sage Hill
Condominium/Strata
Unknown
2015
$1,637.31 (CAD)
Underground
This property might also be to your liking:
Features of Building
2
2
0
Washer, Refrigerator, Dishwasher, Stove, Dryer, Microwave Range Hood Combo, Window Coverings
Carpeted, Vinyl Plank
Parking
Attached
Low rise
834 sqft
834 sqft
Baseboard heaters
Park, Playground
$451.48 (CAD) Monthly
Common Area Maintenance, Heat, Ground Maintenance, Property Management, Reserve Fund Contributions, Sewer, Water
Keystone Grey Management
Underground
1
Plot Details
M-1 d100
Breakdown of rooms
3.45 m x 1.8 m
3.05 m x 2.59 m
3.63 m x 3.4 m
3.35 m x 3.48 m
2.97 m x 2.34 m
2.31 m x 1.45 m
28.02 m x 2.46 m
2.46 m x 1.5 m
2.41 m x 1.5 m
1.7 m x 1.5 m
Property Agent
Patrick Okose
eXp Realty
700 - 1816 Crowchild Trail NW, CALGARY, Alberta T2M3Y7


