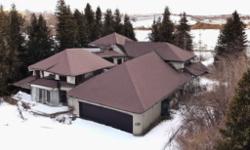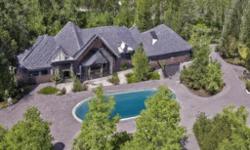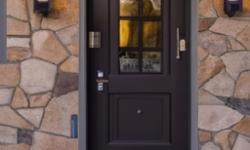ESCAPE TO RURAL PARADISE: STUNNING HOME ON 8.53 ACRES IN BEARSPAW_CALG
Asking Price: $4,495,000
About 24292 Meadow Drive:
Escape the hustle and bustle of city life and immerse yourself in the peaceful surroundings of rural Rocky View County, where this stunning single-family home awaits you. With a title of freehold and an expansive 8.53 acres of land, this property is perfect for those seeking privacy and a serene way of life.
Built in 1990, this house boasts a spacious 3,409.72 square footage and features one storey, making it easy to navigate and ideal for families with children or seniors. The community of Bearspaw_Calg, known for its tranquil surroundings and lush greenery, is where this home is located. The subdivision of Bearspaw_Calg is situated in the heart of this community, offering easy access to amenities and recreational activities.
As you enter the property, you will be greeted by a well-manicured lawn and a beautiful landscape that adds to the home's appeal. The exterior finish of the house is stucco, providing a modern touch that blends well with the natural surroundings. The property features ample parking space, with a heated garage, detached garage, and RV parking. The attached garage can accommodate up to three cars, and the total parking spaces available are 20.
Step inside the house, and you'll be greeted by an interior that is equally stunning as the exterior. The flooring is a mix of carpeted, hardwood, marble, and tile, adding to the home's elegance. The house features three bedrooms, all located above ground, providing a perfect view of the surroundings. The bathrooms are four in total, with one partial bathroom. The appliances in the house include a washer, refrigerator, gas stove, range, dishwasher, microwave range hood combo, and window coverings.
The basement of the house is finished and features a walk-out design, providing access to the beautiful landscape outside. The foundation of the house is made of poured concrete, making it sturdy and durable. The house's style is detached, adding to the privacy and exclusivity of the property. The construction material used is wood frame, adding a touch of classic architecture to the house.
The house features central air conditioning, making it comfortable to live in during the hot summer months. The house also features three fireplaces, adding warmth and coziness to the home. The heating type is forced air, making it efficient and cost-effective.
The utilities of the house include electricity, which is connected, and a septic tank and septic field for sewer purposes. The exterior of the house features a fence, adding to the privacy and security of the property. The garden area is well-maintained, adding to the overall beauty of the landscape.
The property information shows that the zoning description is R2, making it perfect for residential purposes. The annual property taxes are $9,129.97 CAD, making it affordable for a property of this caliber.
In conclusion, this property offers an exclusive and private lifestyle that is hard to come by in today's world. The serene surroundings, combined with the house's elegant design and modern features, make it a perfect fit for families seeking a peaceful way of life. The property is located in an area that offers easy access to amenities and recreational activities, making it an ideal place to call home. Don't miss this opportunity to own a piece of paradise in rural Rocky View County.
This property also matches your preferences:
Features of Property
Single Family
House
1
3409.72 sqft
Bearspaw_Calg
Bearspaw_Calg
Freehold
8.53 ac|5 - 9.99 acres
1990
$9,129.97 (CAD)
Garage, Heated Garage, Oversize, Garage, Detached Garage, RV, RV, Attached Garage (3)
This property might also be to your liking:
Features of Building
3
4
1
Washer, Refrigerator, Gas stove(s), Range - Gas, Dishwasher, Microwave Range Hood Combo, Window Coverings, Garage door opener
Carpeted, Hardwood, Marble, Tile
Walk out
Unknown (Finished)
Cul-de-sac, Treed, No Smoking Home
Poured Concrete, Slab
Detached
Wood frame
3409.72 sqft
3409.72 sqft
Workshop
Central air conditioning
3
Forced air, (Natural gas)
Electricity (Connected)
Septic Field, Septic tank
Stucco
Garage, Heated Garage, Oversize, Detached Garage, RV, Attached Garage (3)
20
Plot Details
Fence
Garden Area, Landscaped
R2
Breakdown of rooms
7.11 m x 4.11 m
6.61 m x 3.94 m
5.74 m x 4.11 m
3.79 m x 2.08 m
4.67 m x 4.11 m
4.47 m x 4.27 m
4.11 m x 3.51 m
3.45 m x 3.25 m
1.88 m x 1.52 m
4.22 m x 4.01 m
4.11 m x 3.61 m
3.99 m x 3.18 m
3.91 m x 3.18 m
4.62 m x 2.97 m
3.86 m x 1.88 m
4.09 m x 1.93 m
8.18 m x 6.35 m
7.32 m x 4.52 m
7.01 m x 2.39 m
3.45 m x 3.61 m
3.05 m x 1.52 m
5.13 m x 3.51 m
Property Agent
Simon D. Hunt
RE/MAX HOUSE OF REAL ESTATE
4034 16 STREET SW, CALGARY, Alberta T2T4H4









