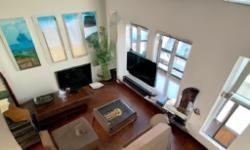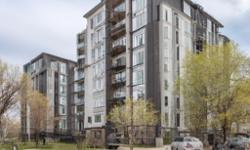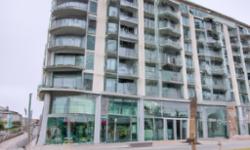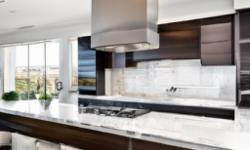FIND YOUR DREAM HOME IN CALGARY'S DESIRABLE WINSTON HEIGHTS/MOUNTVIEW COMMUNITY
Asking Price: $475,000
About 403 31 Avenue Ne:
Looking for a cozy and comfortable home in the heart of Calgary? Look no further than this charming row/townhouse located in the desirable community of Winston Heights/Mountview.
Built in 2004, this 2-storey property boasts a spacious 1335.98 sqft of living space, perfect for families or those who love to entertain. With 3 bedrooms above grade, there is plenty of room for everyone to have their own space. The interior of the home features a modern and stylish design, with beautiful laminate flooring and plush carpeting that provide a warm and inviting atmosphere. The large windows throughout the home allow for plenty of natural light to flood in, creating a bright and cheerful ambiance.
The kitchen is equipped with all the appliances you need to whip up a delicious meal, including a refrigerator, dishwasher, stove, and freezer. The window coverings provide privacy and shade, while the spacious dining area is perfect for hosting dinner parties and entertaining guests.
The building amenities are equally impressive, with a guest suite available for visitors, a clubhouse for social gatherings, and an exercise center for those who prioritize fitness. The party room is perfect for hosting events and celebrations, while the recreation center is ideal for those who love to stay active.
The exterior of the home is equally impressive, with a beautiful composite siding and stucco finish that provides a sleek and modern look. The garden area is perfect for those who love to spend time outdoors, while the landscaped yard is sure to impress visitors.
One of the best features of this property is the heated garage and underground parking, providing a safe and secure space for your vehicle. The garage is spacious enough to accommodate one car, while the heated feature ensures that your car stays warm and dry during the colder months.
The location of this home is unbeatable, with easy access to parks, playgrounds, and other amenities. The community is pet-friendly, making it the perfect choice for animal lovers. The maintenance fees are a reasonable $441 per month, which includes common area maintenance, electricity, heat, insurance, ground maintenance, parking, reserve fund contributions, sewer, waste removal, and water. The maintenance management company is self-managed, ensuring that your property is always well-maintained and in top condition.
All in all, this beautiful row/townhouse is the perfect choice for those looking for a comfortable and cozy home in a desirable community. With its spacious interior, modern features, and excellent location, this property is sure to be a hit with families, couples, and singles alike. Don’t miss out on this opportunity to make this beautiful property your dream home!
This property also matches your preferences:
Features of Property
Single Family
Row / Townhouse
2
1335.98 sqft
Winston Heights/Mountview
Winston Heights/Mountview
Condominium/Strata
3 m2|0-4,050 sqft
2004
$2,863 (CAD)
Garage, Heated Garage, Underground
This property might also be to your liking:
Features of Building
3
2
0
Refrigerator, Dishwasher, Stove, Freezer, Window Coverings
Carpeted, Laminate, Linoleum
None
Guest Suite, Parking
Poured Concrete
Attached
Wood frame
1335.98 sqft
1335.98 sqft
Clubhouse, Exercise Centre, Guest Suite, Party Room, Recreation Centre
Clubhouse, Workshop
None
Forced air, (Natural gas)
Composite Siding, Stucco
Pets Allowed
Park, Playground
$441 (CAD) Monthly
Common Area Maintenance, Electricity, Heat, Insurance, Ground Maintenance, Parking, Reserve Fund Contributions, Sewer, Waste Removal, Water
Self-Managed
Garage, Heated Garage, Underground
1
Plot Details
Not fenced
Garden Area, Landscaped
M-C1 d60
Breakdown of rooms
3.73 m x 5.43 m
2.51 m x 4.14 m
1.65 m x 1.52 m
3.61 m x 3.43 m
0 m x 0 m
3.61 m x 3.43 m
7.19 m x 3.71 m
0 m x 0 m
Property Agents
Wesley Morrow
CIR REALTY
130, 703 - 64 AVENUE SE, CALGARY, Alberta T2H2C3
Kevin Niefer
CIR REALTY
130, 703 - 64 AVENUE SE, CALGARY, Alberta T2H2C3









