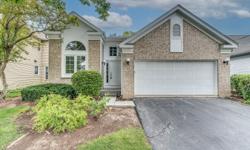TRANSFORM YOUR HOME WITH A VERSATILE FINISHED BASEMENT - PERFECT FOR MOVIE NIGHTS, WORKOUTS, AND PLAYTIME!
Asking Price: $535,000
About 25 E Fabish Dr:
Out of all the amazing features listed in this home, the best thing has to be the finished basement. The finished basement adds valuable living space and versatility to the home, allowing for various entertainment options or creating a cozy recreational area. This versatile space can be used in a multitude of ways, making it an excellent addition to the home.
One of the most popular ways to utilize a finished basement is by turning it into a home theater. This is a great option for movie lovers who want to create a cinema-like experience in the comfort of their own home. Imagine having your own private movie theater with a large screen, comfortable seating, and surround sound. This is the perfect place to gather with family and friends to watch the latest blockbusters or binge-watch your favorite TV shows.
Another great use for a finished basement is to create a home gym. With the convenience of having a gym in your own home, it's much easier to stay motivated and achieve your fitness goals. You can set up your own workout equipment, such as a treadmill, weights, and yoga mats. In addition, having a home gym means you can exercise whenever you want, without worrying about gym hours or crowds.
For families with young children, a finished basement can be turned into a playroom. This is a great way to keep all the toys and games in one place, creating a fun environment for children to play and explore. Parents can relax in the living room or dining room while still keeping an eye on their children playing in the basement. Additionally, a playroom can be easily transformed into a study area or a craft room as the children grow older.
Another popular use for a finished basement is to create a cozy recreational area. This can include a pool table, bar, and comfortable seating, making it the perfect place to entertain guests. It's a great way to create a separate space for entertaining, without having to worry about disturbing the rest of the house. Additionally, a recreational area can be turned into a library or a music room for those who enjoy reading or playing musical instruments.
In addition to the versatility of a finished basement, the home also offers a well-designed floor plan. The spacious family room, inviting living room, and elegant dining room provide the perfect balance of comfort and style. The four generously sized bedrooms on the second floor provide plenty of space for a growing family or accommodating guests. The master suite offers a tranquil retreat with its own private bathroom and ample closet space. And with its convenient location within the desirable School District 102 and in the sought-after Stevenson High School boundaries, this home ensures access to an excellent education.
In conclusion, while all the features listed in this home are impressive, the finished basement stands out as the best thing about this property. With endless possibilities for entertainment and recreation, the finished basement adds valuable living space and versatility to the home. Whether you desire a home theater, a home gym, a playroom, or a recreational area, the finished basement offers endless possibilities. So don't miss out on the opportunity to make this home yours and enjoy a comfortable lifestyle with the added benefit of a finished basement and a well-designed floor plan.
This property also matches your preferences:
Features of Property
Single family residence
Built in 1987
Natural gas, forced air
Central air
2 Attached garage spaces
7,418 sqft
$248 price/sqft
This property might also be to your liking:
Features of Building
4
3
2
1
Basement
528 Square Feet
24X22
Second
176 Square Feet
16X11
Second
221 Square Feet
17X13
Main
130 Square Feet
13X10
Main
208 Square Feet
16X13
Main
150 Square Feet
15X10
Main
216 Square Feet
18X12
Second
154 Square Feet
14X11
Second
120 Square Feet
12X10
Full
Hardwood
Natural Gas, Forced Air
Central Air
Range, Microwave, Dishwasher, Refrigerator, Washer, Dryer, Disposal
Storms/Screens
Open Floorplan
3,211
2,155 sqft
2
Garage - Attached, Open
2
2
Yes
Driveway (Concrete)
No Disability Access
2
7,418 sqft
60X105X85X105
Landscaped
15284070070000
None
Ceiling Fan(s), Sump Pump
SingleFamily
Single Family Residence
Brick, Frame
Asphalt
No
1987
Public Sewer
Park, Curbs, Sidewalks, Street Lights, Street Paved
Buffalo Grove
Highland Point
None
See Remarks: 2.5%-$395
Fee Simple
Property Agent
Susan Xu
RE/MAX Top Performers











