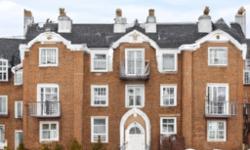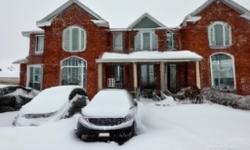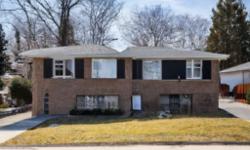STUNNING 2-STOREY HOUSE IN BROSSARD, QUEBEC - FOR SALE
Asking Price: $2,198,000
About 7490 Rue Liege:
For Sale: Beautiful Single Family House in Brossard, Quebec, Canada
Welcome to this stunning two-storey house located in the desirable city of Brossard, Quebec, Canada. This property offers a perfect blend of modern design, functionality, and comfort. Situated in a peaceful neighborhood, this house is surrounded by beautiful street names (L), creating a serene and welcoming atmosphere.
Built in 2018, this house boasts a spacious land size of 664.7 m2, providing ample space for outdoor activities and gardening. The exterior of the house features a charming brick finish, adding a touch of elegance and durability. The plain paving stone driveway leads to an integrated garage, providing convenient parking for your vehicles.
This house offers a total of 3 bathrooms, including 1 partial bathroom, ensuring that all your family's needs are met. The interior features include a fully finished basement with a height of six feet and over, offering additional living space or storage options. The basement is perfect for setting up a home office, entertainment area, or a playroom for children.
The house is designed with your comfort in mind, featuring an air exchanger for cooling during the hot summer months. The heating system is electric, ensuring a cozy and warm atmosphere during the colder seasons. The house is equipped with aluminium windows, allowing natural light to flood the rooms and providing energy efficiency.
The kitchen is a chef's dream, featuring modern appliances, high-quality cabinetry, and ample counter space for meal preparation. The open concept design of the main floor creates a seamless flow between the kitchen, dining area, and living room, making it perfect for entertaining guests or spending quality time with family.
Step outside into your own private oasis, where you'll find an inground pool that is perfect for cooling off on hot summer days. The pool is heated, allowing you to enjoy a swim even during cooler evenings. The backyard also offers plenty of space for outdoor furniture and a BBQ area, making it an ideal spot for outdoor gatherings and relaxation.
The location of this house is unbeatable, with easy access to the highway, parks, schools, and public transit. The amenities nearby provide convenience and a high quality of life for you and your family.
Parking will never be an issue, as this property offers a garage, an integrated garage, and additional parking spaces for a total of 4 parking spots. The frontage of the lot is an impressive 68 ft, 9 in, providing ample space for parking and enhancing the overall curb appeal of the property.
This house is zoned for residential use, creating a peaceful and family-friendly environment. The municipal sewage system and water supply ensure convenience and reliability.
Don't miss the opportunity to make this beautiful house your home. Contact us today to schedule a viewing and experience the charm and comfort it offers firsthand.
This property also matches your preferences:
Features of Property
Single Family
House
2
Street names (L)
664.7 m2
2018
Garage, Integrated Garage, Other
This property might also be to your liking:
Features of Building
3
1
Six feet and over
Full (Finished)
Plain paving stone driveway, Aluminium window
Poured Concrete
Detached
Air exchanger
(Electric)
Municipal sewage system
Municipal water
Unknown (Asphalt shingle)
Brick
Inground pool
Heated pool
Highway, Park, Schools, Public Transit
Garage, Integrated Garage, Other
4
Plot Details
68 ft ,9 in
Residential
Other
Breakdown of rooms
7.8 x 6.9
16.5 x 14.7
16.5 x 9
12 x 18
14.2 x 23.5
5.5 x 6
5.7 x 8.2
6.8 x 6.2
16.2 x 20.3
7.5 x 12.2
14.9 x 12.3
16.5 x 12.5
12 x 11.11
13.6 x 12.11
8.3 x 12.5
21.11 x 16
13.3 x 13.2
8.10 x 8.5
16.3 x 20.9
Property Agent
Lavinia Ladau
RE/MAX PLATINE - Dix-30 Brossard
55 rue de l'Équinoxe , Brossard (DIX-30), Quebec J4Z0P7









