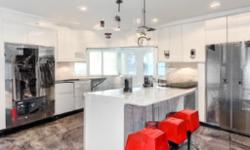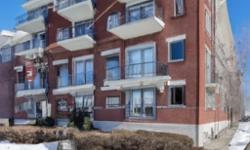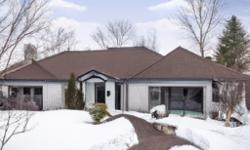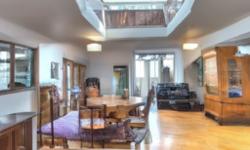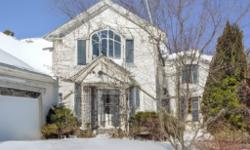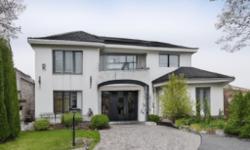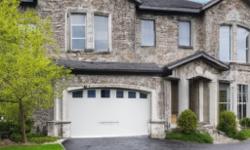STUNNING TWO-STOREY HOUSE IN DESIRABLE NORMANDIE NEIGHBORHOOD OF BOUCHERVILLE - PERFECT FOR GROWING FAMILIES AND ENTERTAINING GUESTS!
Asking Price: $1,228,888
About 273 Rue D'Angoulême:
Introducing a stunning two-storey house located in the desirable Normandie neighbourhood of Boucherville, Quebec. This beautiful single-family property boasts a spacious 2618.86 sqft of living space on a large 956.2 m2 lot, making it the perfect home for growing families or those who enjoy entertaining guests.
Built in 1993, this detached house features a flat site, plain paving stone driveway, wood cupboard, PVC window, and hung windows (guillotine), giving it a modern and sleek look that is sure to impress. The exterior finish is made of brick, providing durability and an elegant touch to the overall design. The roof style is unknown, but it is made of asphalt shingle, ensuring that the property is protected from harsh weather conditions.
Upon entering the home, you will be greeted by a spacious and welcoming interior that features six-foot ceilings and a full basement. The basement is perfect for those who need extra storage space or want to create a home gym or playroom. The house also features a fire alarm system, ensuring that your family is safe and secure at all times.
The interior of the house is highlighted by wood cupboards and PVC windows that let in plenty of natural light, creating a warm and inviting atmosphere. The house features a total of two full bathrooms and one partial bathroom, providing ample space for everyone in the family to get ready in the morning. The bathroom fixtures are modern and high-quality, adding to the overall luxurious feel of the property.
One of the standout features of this house is the fireplace, which is located in the living room. The fireplace is fueled by wood, creating a cozy and comfortable atmosphere that is perfect for cold winter nights. The house also features wall unit cooling, ensuring that you stay comfortable during the hot summer months.
The exterior of the house is just as impressive as the interior, featuring an inground pool that is perfect for those who enjoy spending time outdoors. The pool is perfect for hosting summer barbecues or simply relaxing in the sun with family and friends. The large lot also provides plenty of space for children to play and for pets to run around.
The location of the house is another one of its standout features, as it is located near many amenities that are perfect for families. The property is located near a highway, making it easy to get around the city. It is also close to a golf course, park, schools, and public transit, ensuring that you have everything you need within reach.
Parking is never an issue with this property, as it features a garage and additional parking spaces for a total of three parking spots. This is perfect for families with multiple cars or for those who enjoy entertaining guests.
In conclusion, this beautiful two-storey house located in Boucherville, Quebec, is the perfect home for families who want to enjoy a luxurious and comfortable lifestyle. With its large lot, modern design, and excellent location, this property is sure to impress anyone who walks through its doors. Don't miss out on the opportunity to make this beautiful property your new home.
This property also matches your preferences:
Features of Property
Single Family
House
2
2618.86 sqft
Normandie
956.2 m2
1993
Garage, Other
This property might also be to your liking:
Features of Building
2
1
Six feet and over
Full
Flat site, Plain paving stone driveway, Wood cupboard, PVC window, Hung windows (Guillotine)
Detached
Fire alarm system
2618.86 sqft
Wall unit
1
Wood
(Electric)
Municipal sewage system
Municipal water
Unknown (Asphalt shingle)
Brick
Inground pool
Highway, Golf Course, Park, Schools, Public Transit
Garage, Other
3
Plot Details
Residential
Other
Breakdown of rooms
1.524 m x 3.048 m
4.2672 m x 5.08 m
3.6576 m x 3.5052 m
3.9624 m x 3.048 m
3.9624 m x 2.4384 m
3.048 m x 1.2192 m
4.0132 m x 4.9276 m
4.2672 m x 3.9624 m
3.7084 m x 3.6576 m
3.4036 m x 2.8956 m
3.9624 m x 4.4196 m
4.0132 m x 1.2192 m
7.9248 m x 4.572 m
3.6576 m x 3.6576 m
0.6096 m x 3.048 m
1.524 m x 3.048 m
Property Agent
Alexandra Bégin
SOTHEBY'S INTERNATIONAL REALTY QUÉBEC
1430 Sherbrooke O. , Montréal, Quebec H3G1K4

