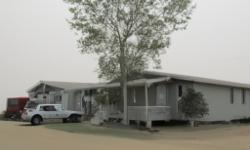STUNNING 2BR BUNGALOW IN ASSINIBOIA, SK - MODERN DESIGN, SPACIOUS LIVING AREA, AND FENCED BACKYARD - ONLY $239,900!
Asking Price: $279,000
About 311 5Th Avenue W:
This stunning semi-detached bungalow is located in the heart of Assiniboia, Saskatchewan, Canada. The property is designed with modern architecture, built in 2014, and features 1,250 square feet of living space. This home has a freehold title, offering the owner full ownership of the property and land. The lot size is 4,025 square feet, providing ample space for outdoor activities and relaxation.
As you enter the house, you are greeted with an open-concept living room, dining room, and kitchen area. The living room is spacious and bright, with large windows that allow natural light to flood the room. The kitchen is modern and fully equipped with stainless steel appliances, including a refrigerator, dishwasher, stove, and microwave. The kitchen also features an island with a breakfast bar, providing additional counter space and seating.
The house has one bathroom, which is well-maintained and features a bathtub, shower, and sink. The bathroom is conveniently located near the two bedrooms, making it accessible for all residents. The bedrooms are spacious and offer ample closet space, perfect for storing all your belongings. The house also has a laundry room with a washer and dryer, making it easy to do laundry at your convenience.
This home is perfect for those who love to entertain guests, with a deck that extends from the living room. The deck is perfect for outdoor barbecues, lounging, and enjoying the beautiful Saskatchewan sunsets. The backyard is also fully fenced, providing privacy and security for you and your family.
The house is equipped with central air conditioning, providing a comfortable living environment during the hot summer months. The heating system is forced air, powered by natural gas, ensuring that the house is cozy and warm during the colder months. The house also has an attached garage, providing parking for two vehicles and additional storage space.
The lot features a 35-foot frontage, providing ample space for parking and outdoor activities. The landscape features a well-manicured lawn, making it easy to maintain and perfect for outdoor activities. The fencing around the property ensures that you and your family have privacy and security, allowing you to relax and enjoy your home.
The property is conveniently located in the heart of Assiniboia, providing easy access to all amenities and services. The annual property taxes are $3,168 CAD, making this home an affordable investment for those looking for a comfortable living space.
In conclusion, this stunning semi-detached bungalow is perfect for those looking for a comfortable and modern living space. The open-concept living room, dining room, and kitchen area provide ample space for entertaining guests and spending time with family. The backyard deck and lawn are perfect for outdoor activities and relaxation. With central air conditioning, forced air heating, and an attached garage, this home is perfect for those looking for a comfortable living environment. Don’t miss out on the opportunity to make this beautiful property your own!
This property also matches your preferences:
Features of Property
Single Family
1250 sqft
Freehold
4025 sqft
2014
$3,168 (CAD)
Attached Garage, Parking Space(s) (2)
This property might also be to your liking:
Features of Building
1
Washer, Refrigerator, Dishwasher, Dryer, Stove
Rectangular
Semi-detached
Bungalow
1250 sqft
Deck
Central air conditioning
Forced air, (Natural gas)
Attached Garage, Parking Space(s) (2)
Plot Details
Fence
35 ft
Lawn
Breakdown of rooms
3.78 m x 4.37 m
4.09 m x 2.74 m
5.18 m x 4.09 m
3.51 m x 3.96 m
2.08 m x 1.52 m
3.05 m x 2.44 m
2.29 m x 2.44 m
Property Agent
Dionne Tjeltveit
Century 21 Insight Realty Ltd.
72 High Street East, Moose Jaw, Saskatchewan S6H0B8







