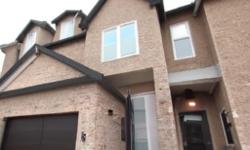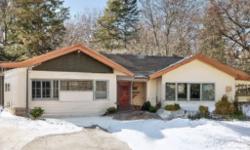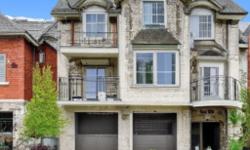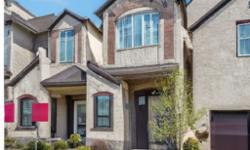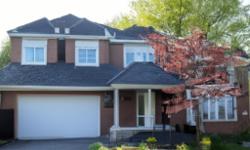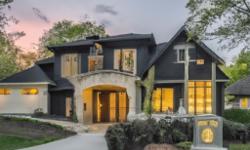LUXURIOUS 4491 SQ FT DREAM HOME IN ANCASTER HEIGHTS - YOUR PERFECT ESCAPE!
Asking Price: $3,295,000
About 873 Montgomery Drive:
Welcome to your dream home! This magnificent house located in the sought-after neighbourhood of Ancaster Heights/Mohawk Meadows/Weywood is now available for sale. This luxurious property boasts elegance and sophistication in every corner, with a total of 4491 square feet of living space spread over two storeys, under half an acre of land, and eleven parking spaces.
Upon entering the property, you will be greeted by a grand foyer that leads to the formal living and dining room, perfect for entertaining guests. The main floor also features a spacious family room with a cozy fireplace, perfect for relaxing with your loved ones. The gourmet kitchen is a chef's dream, with high-end appliances, gas stoves, and a hood fan. The kitchen also features a breakfast area that overlooks the scenic ravine, a perfect spot to enjoy your morning coffee.
The second floor of this stunning home features four bedrooms, each with its own ensuite bathroom, and a massive master bedroom with a fireplace, a spa-like ensuite, and a private balcony overlooking the ravine. The second floor also features a laundry room for added convenience.
The finished basement is an ideal space for an in-law suite with a separate entrance, complete with a bedroom, a full bathroom, a living room, and a kitchenette. The basement also features a recreation room with a fireplace, perfect for entertaining friends and family.
This property is filled with numerous features and upgrades that will satisfy the most discerning homebuyer. The southern exposure ensures ample natural light throughout the day, and the cul-de-sac location ensures privacy and security. The crushed stone driveway leads to an attached garage with an automatic garage door opener, providing ample parking space for your vehicles. The property also features a shed for additional storage space.
This elegant home also features central air conditioning and four fireplaces, providing comfort and warmth throughout the year. The heating system is forced air and runs on natural gas, providing energy efficiency and cost savings. The property is equipped with an alarm system, adding an extra layer of security.
The exterior of this property is equally impressive, with stunning stone and wood finishes that exude elegance and sophistication. The lawn sprinkler system ensures a lush and green lawn throughout the year, adding to the property's curb appeal.
This property is located in a quiet neighbourhood with a friendly community, making it a perfect place to call home. The property is zoned for residential use and has municipal water and sewer services.
In conclusion, this luxurious property is a rare gem that offers a perfect blend of elegance, sophistication, and comfort. Don't miss out on this amazing opportunity to own your dream home in the beautiful city of Ancaster, Ontario. Contact us today to schedule a viewing and start the journey towards owning this magnificent home.
This property also matches your preferences:
Features of Property
Single Family
House
2
4491
422 - Ancaster Heights/Mohawk Meadows/Weywood
Freehold
under 1/2 acre
Attached Garage
This property might also be to your liking:
Features of Building
4
1
7
2
Central Vacuum, Dishwasher, Dryer, Freezer, Refrigerator, Gas stove(s), Hood Fan
Full (Finished)
Cul-de-sac, Southern exposure, Ravine, Crushed stone driveway, Automatic Garage Door Opener, In-Law Suite
Poured Concrete
Detached
2 Level
Wood frame
Alarm system
4491
None
Shed
0
Central air conditioning
4
Electric (Other - See remarks)
Forced air, (Natural gas)
Municipal sewage system
Municipal water
Stone, Wood
Quiet Area
Attached Garage
11
Plot Details
60 ft
315 ft
Lawn sprinkler
Res
Breakdown of rooms
Measurements not available
4.57 m x 1.65 m
3.76 m x 1.93 m
4.09 m x 3.76 m
5.49 m x 4.22 m
5.44 m x 4.78 m
6.15 m x 5.44 m
Measurements not available
3.3 m x 1.68 m
4.52 m x 3.05 m
4.57 m x 3.35 m
6.25 m x 3.1 m
3.4 m x 2.13 m
2.39 m x 1.52 m
4.27 m x 4.22 m
3.4 m x 1.83 m
5.44 m x 3.66 m
4.06 m x 3.05 m
5.44 m x 4.52 m
2.26 m x 2.18 m
4.47 m x 3.76 m
3.3 m x 1.83 m
5.54 m x 3.76 m
8.53 m x 6.76 m
Property Agents
Daniel Bozuk
EXP REALTY
2010 Winston Park Dr - Unit 290A, Oakville, Ontario L6H5R7
Sean Bozuk
EXP REALTY
2010 Winston Park Dr - Unit 290, Oakville, Ontario L6H5R7

