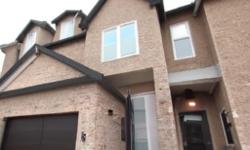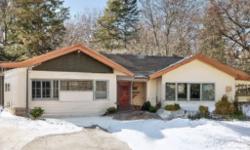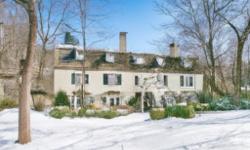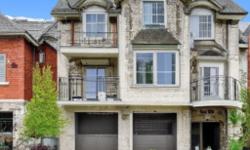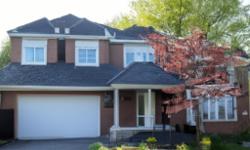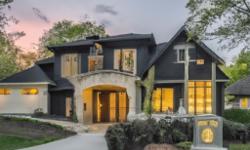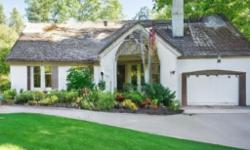STUNNING TWO-STORY HOUSE IN ANCASTER, ONTARIO - PERFECT FOR FAMILIES | 2700 SQ. FT. LIVING SPACE | MOVE-IN READY | AMAZING FEATURES
Asking Price: $1,599,900
About 237 Meadowbrook Drive:
Are you looking for your dream home? Look no further than this stunning two-story house in the beautiful city of Ancaster, Ontario, Canada.
As you step into this spacious single-family home, you are greeted by stunning architecture and a warm, cozy atmosphere. Built in 1991, this house boasts a freehold title and offers a generous land size of 66.62 x 111.58, making it perfect for families of all sizes.
With over 2700 square feet of living space, this house includes four bedrooms and three bathrooms, making it ideal for growing families or those who simply enjoy the extra space. The bedrooms are located on the second floor, providing privacy and separation from the main living area. The bathrooms are modern and sleek, featuring both full and partial baths that are perfect for relaxing after a long day.
The house is equipped with all the necessary appliances, including a wall-mounted TV and window coverings, making it move-in ready. The basement is full and unfinished, offering endless possibilities for customization and personalization. The architecture is simply stunning, featuring a poured concrete foundation and a detached garage that provides ample parking for up to four vehicles.
The house also includes a number of amazing features that make it stand out from other houses in the area. The level property offers a park setting that is perfect for relaxing and enjoying the outdoors. The double-width or more driveway and paved driveway make it easy to park and maneuver vehicles, while the central air conditioning ensures a comfortable living space all year round.
The house features a wood-burning fireplace that provides a cozy atmosphere, making it perfect for entertaining guests or simply relaxing with family. The heating is forced air, and the natural gas ensures that the house stays warm and comfortable during the colder months.
The exterior of the house is just as stunning as the interior, featuring a beautiful brick finish that is both elegant and timeless. The exterior building size is also 2700 square feet, making it perfect for those who love to spend time outdoors. The lot features frontage of 66 feet and a land depth of 111 feet, making it perfect for those who love to garden or simply enjoy the outdoors.
The house is located in a beautiful community that features a community center, making it perfect for those who enjoy an active lifestyle. The neighborhood also features a number of amenities, including public transit, recreation, and schools, making it perfect for families with children of all ages.
The annual property taxes for this stunning house are $6,608 (CAD), making it an affordable option for those who want to live in the beautiful city of Ancaster. The property is zoned as residential, ensuring that it remains a quiet and peaceful place to call home.
In summary, this stunning two-story house in Ancaster, Ontario, Canada is the perfect place to call home. With its spacious living area, beautiful architecture, and stunning exterior, it is sure to impress even the most discerning homebuyer. So why not make this house your dream home today? Contact us to schedule a viewing and experience everything this beautiful house has to offer.
This property also matches your preferences:
Features of Property
Single Family
House
2
2700 sqft
Freehold
66.62 x 111.58|under 1/2 acre
1991
$6,608 (CAD)
Detached Garage
This property might also be to your liking:
Features of Building
4
3
1
Wall Mounted TV, Window Coverings
Full (Unfinished)
Park setting, Park/reserve, Double width or more driveway, Paved driveway, Level
Poured Concrete
Detached
2 Level
2700 sqft
None
Central air conditioning
Wood (Other - See remarks)
Forced air (Natural gas)
Municipal sewage system
Municipal water
Brick
2700 sqft
Community Centre
Public Transit, Recreation, Schools
Detached Garage
4
Plot Details
66 ft
111 ft
Clay
RES.
Breakdown of rooms
5.49 m x 3.45 m
Measurements not available
4.27 m x 3.45 m
4.27 m x 3.15 m
4.06 m x 2.9 m
Measurements not available
Measurements not available
Measurements not available
Measurements not available
Measurements not available
3.86 m x 2.9 m
5.49 m x 3.45 m
4.27 m x 3.45 m
5.59 m x 4.27 m
5.49 m x 4.22 m
Measurements not available
Measurements not available
Property Agents
Joseph Castellano
Castellano Real Estate Inc.
287 Main Street West, Hamilton, Ontario L8P1J7
Michael Delvecchio
Royal LePage State Realty
1122 Wilson Street West, Ancaster, Ontario L9G3K9

