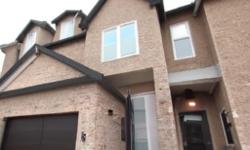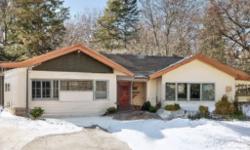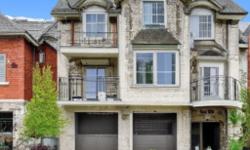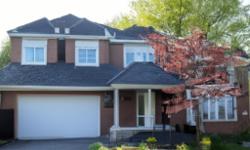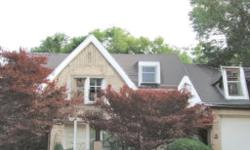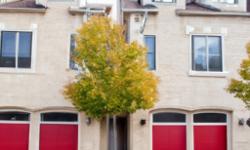STUNNING ROW/TOWNHOUSE IN ANCASTER - PERFECT BLEND OF URBAN CONVENIENCE AND SUBURBAN TRANQUILITY!
Asking Price: $759,900
About 232 Stonehenge Drive Unit# 28:
Welcome to your dream home in the sought-after city of Ancaster, Ontario! This stunning row/townhouse is located in the Meadowlands subdivision, offering the perfect blend of urban convenience and suburban tranquility. Built in 2004, this property boasts a modern design with exquisite finishes and features that will make you feel right at home.
With a total of 1442 square feet of living space spread across two storeys, this single-family townhouse is perfect for families of all sizes. The main floor features an open-concept layout, with a spacious living room that leads to the dining area and a modern kitchen. The kitchen is equipped with top-of-the-line stainless steel appliances, including a dishwasher, refrigerator, stove, and a washer and dryer. The large windows throughout the main floor allow plenty of natural light to flood the space, creating a warm and inviting atmosphere.
Upstairs, you will find three generously sized bedrooms, each with ample closet space and large windows. The master bedroom has its own ensuite bathroom, complete with a modern shower, soaking tub, and a double vanity. The other two bedrooms share a full bathroom, making this home perfect for a growing family.
The fully finished basement is a great space for entertaining guests or spending quality time with your family. It features a large recreation room, a laundry room, and a half bathroom. The basement also has plenty of storage space, making it easy to keep your home organized and clutter-free.
This townhouse is part of a well-maintained condominium complex, with maintenance fees of $300 per month. These fees cover insurance, parking, and other common expenses, ensuring that your home is always in pristine condition. The attached garage provides space for two cars, making it easy to come and go as you please.
The exterior of this townhouse is just as impressive as the interior, with a stunning brick and vinyl siding finish that gives it a modern and stylish look. The backyard is fully fenced, providing privacy and a safe space for children and pets to play.
Located in the heart of Ancaster, this townhouse is close to all the amenities you need for a comfortable and convenient lifestyle. You are just minutes away from shopping centers, restaurants, parks, and schools, making it easy to balance work and play.
This townhouse is zoned RM3-477, which means that it is located in a residential zone that allows for multiple dwelling units. This makes it a great investment opportunity for those looking to buy and rent out the property.
In summary, this stunning row/townhouse in Ancaster, Ontario, is the perfect place to call home. With its modern design, exquisite finishes, and convenient location, it offers the perfect balance of comfort and convenience. Don't miss your chance to make this home yours – contact us today to schedule a viewing!
This property also matches your preferences:
Features of Property
Single Family
Row / Townhouse
2
1442
423 - Meadowlands
Condominium
under 1/2 acre
2004
Attached Garage
This property might also be to your liking:
Features of Building
3
3
1
Dishwasher, Dryer, Refrigerator, Stove, Washer, Window Coverings
Full (Finished)
Attached
2 Level
1442
0
Central air conditioning
Forced air, (Natural gas)
Municipal sewage system
Municipal water
Brick, Vinyl siding
$300 (CAD) Monthly
Insurance, Parking
Attached Garage
2
Plot Details
RM3-477
Breakdown of rooms
Measurements not available
6.2 m x 2.62 m
6.15 m x 3.38 m
6.15 m x 3.38 m
Measurements not available
Measurements not available
Measurements not available
3.25 m x 2.87 m
4.47 m x 3.35 m
4.22 m x 4.01 m
6.17 m x 3.48 m
Property Agent
Rania Agha
Century 21 Miller Real Estate Ltd., Brokerage
209 Speers Rd - Unit 10, Oakville, Ontario L6K0H5


