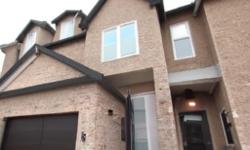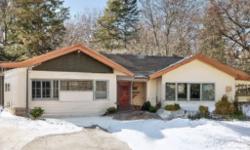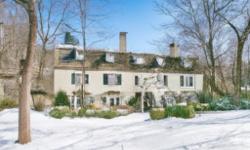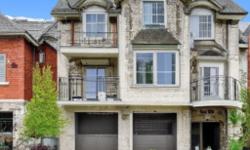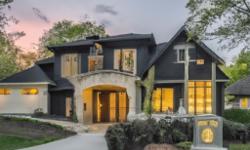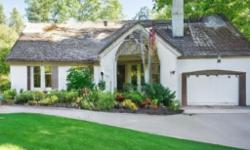EXPERIENCE THE ULTIMATE AGRICULTURAL LIFESTYLE IN STUNNING ANCASTER PROPERTY - BOOK YOUR VIEWING TODAY!
Asking Price: $15,900,000
About 714 Fiddler'S Green Road:
Welcome to this stunning 33-acre property located in the beautiful city of Ancaster, Ontario, Canada. This property is a once-in-a-lifetime opportunity for those seeking an agricultural lifestyle while enjoying the comforts of modern-day living.
Built-in 1972, this 2-story detached home boasts an impressive 3468 square feet of living space, with six bedrooms and four bathrooms, making it perfect for a large family or for those who love to entertain guests. The property features a double width, paved driveway, and a level lot with plenty of parking spots, including an attached and detached garage with enough space for 28 cars.
The interior of the home is equipped with modern appliances, including window coverings, a fan, and a partially finished full basement. The in-law suite is perfect for guests, offering a private space away from the main living area.
The property is surrounded by trees and wooded areas, making it an ideal location for those who love to be close to nature. The land is suitable for a hobby farm, boarding, or even other agricultural activities.
The soil type in the area is loam and sand/gravel, making it ideal for growing crops or raising livestock. The property also features a drilled well and a septic system, ensuring that the property is self-sufficient.
One of the standout features of this property is its location. The property is situated in a quiet area, allowing for peaceful living while still being close to all the amenities that Ancaster has to offer. The property is just a short drive away from schools, shopping centers, restaurants, entertainment venues, and major highways, making it easy to commute to other cities.
The property has an annual property tax of $4,700 (CAD), making it an affordable option for those seeking an agricultural lifestyle. The property is also equipped with rental water softener and water heater, making it easy for the new owners to get settled in.
The exterior of the home is made of brick and vinyl siding, ensuring that the property is low maintenance and will last for years to come. The exterior building size is also 3468 square feet, giving the new owners plenty of space to enjoy the great outdoors.
In summary, this property is an excellent opportunity for those seeking an agricultural lifestyle while still enjoying the comforts of modern-day living. The property is well-maintained and offers plenty of space for a large family or for those who love to entertain guests. The location is ideal, with easy access to all the amenities that Ancaster has to offer. If you're looking for a property that offers peace, privacy, and a close connection to nature, then this is the property for you. Don't miss out on this once-in-a-lifetime opportunity and schedule a viewing today!
This property also matches your preferences:
Features of Property
Agriculture
2
3468 sqft
33 ac|25 - 50 acres
1972
$4,700 (CAD)
Attached Garage, Detached Garage
This property might also be to your liking:
Features of Building
6
4
1
Window Coverings, Fan
Full (Partially finished)
Treed, Wooded area, Hobby farm, Double width or more driveway, Paved driveway, Level, In-Law Suite
Poured Concrete
Detached
2 Level
3468 sqft
Rental Water Softener, Water Heater
Central air conditioning
Forced air (Natural gas)
Septic System
Drilled Well, Well
Brick, Vinyl siding
3468 sqft
Quiet Area
Attached Garage, Detached Garage
28
Plot Details
129 ft
Loam, Sand/gravel
Boarding, Farm, Hobby Farm, Other
Breakdown of rooms
3.86 m x 3.63 m
3.15 m x 4.93 m
2.46 m x 2.31 m
3.61 m x 4.85 m
4.55 m x 4.27 m
6.45 m x 6.83 m
4.34 m x 12.57 m
4.57 m x 9.52 m
3.53 m x 5.49 m
3.66 m x 4.75 m
1.57 m x 0.97 m
5.84 m x 2.24 m
6.38 m x 4.11 m
3.56 m x 3.78 m
5.36 m x 4.57 m
3.86 m x 3.45 m
5.92 m x 4.09 m
1.4 m x 1.22 m
2.44 m x 1.4 m
3.33 m x 3.99 m
4.75 m x 2.36 m
4.6 m x 1.96 m
Property Agent
Chuck Hogeterp
RE/MAX Escarpment Realty Inc.
325 Winterberry Dr Unit 4B, Stoney Creek, Ontario L8J0B6

