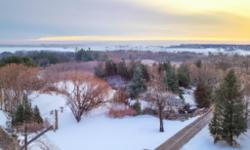CHARMING ANCASTER BUNGALOW WITH NATURE VIEWS & OPEN FLOOR PLAN.
Asking Price: $259,000
About 2490 Governor'S Road:
For Sale: Charming and Cozy Bungalow in Ancaster, Ontario
Are you looking for a peaceful and serene place to call home? Look no further than this charming bungalow located in Ancaster, Ontario. This single-family home is perfect for those seeking a quiet and tranquil lifestyle, surrounded by nature and all its beauty.
Built in 1994, this cozy bungalow has a total square footage of 800 sqft and is situated on a leasehold land with a size of 46 x 78, which is under 1/2 acre. The property is well-maintained and comes with an annual property tax of $0 (CAD), making it an affordable option for those looking to buy a home.
As you enter the house, you will be greeted by a warm and inviting interior. The house features two bedrooms above grade, perfect for a small family or a couple who wants to enjoy a quiet life. The bathroom is spacious and well-maintained, with a bathtub, sink, and toilet. The house also comes with appliances, including a dryer, refrigerator, stove, and washer, making moving in a breeze.
One of the best things about this bungalow is the open floor plan that creates a feeling of spaciousness and light. The interior features are perfect for those who love a cozy and charming atmosphere, with wood accents throughout the living area, adding a rustic and classic feel.
The exterior of the house is well-maintained and finished with vinyl siding, making it easy to maintain. The yard is surrounded by trees and has a shed that can be used for storage or as a workspace. It is perfect for those who love to spend time outdoors, enjoying the beauty of nature.
The neighborhood is quiet and peaceful, with a park setting, treed, wooded area, rolling hills, and a golf course/parkland nearby. The community is perfect for those who love to explore nature, enjoy outdoor activities, and spend time with loved ones. The house is also situated in a country residential area, which provides a sense of privacy and tranquility.
The house has central air conditioning and forced air heating, making it comfortable to live in all year round. The utilities include a septic system and community water system, and the house has a well. The lot features frontage of 46 ft, land depth of 78 ft, and soil type of clay.
The property does not come with a garage, but it has a double-width or more driveway and a paved driveway, providing enough space to park up to two cars. The monthly maintenance fees are $650 (CAD), which includes snow removal and landscaping, making it an affordable option for those who want to enjoy a low-maintenance lifestyle.
In conclusion, this charming bungalow in Ancaster, Ontario, is perfect for those seeking a peaceful and serene lifestyle surrounded by nature. With its cozy and inviting interior, well-maintained exterior, and tranquil surroundings, it is a great place to call home. If you are looking for a quiet and peaceful place to call home, this property is definitely worth considering.
This property also matches your preferences:
Features of Property
Single Family
House
1
800 sqft
Leasehold
46 x 78|under 1/2 acre
1994
$0 (CAD)
No Garage
This property might also be to your liking:
Features of Building
2
1
0
Dryer, Refrigerator, Stove, Washer
None (Unfinished)
Park setting, Treed, Wooded area, Rolling, Park/reserve, Golf course/parkland, Double width or more driveway, Paved driveway, Gently Rolling, Country residential
None
Detached
Bungalow
800 sqft
Propane Tank
Shed
Central air conditioning
Forced air (Propane)
Septic System
Community Water System, Well
Vinyl siding
800 sqft
Quiet Area
Golf Course
$650 (CAD) Monthly
No Garage
2
Plot Details
46 ft
78 ft
Clay
Breakdown of rooms
1.96 m x 1.17 m
3.58 m x 3.86 m
2.24 m x 3.35 m
3.58 m x 5.33 m
3.38 m x 5.44 m
0.61 m x 0.74 m
3.43 m x 2.18 m
Property Agent
Donald Porter
RE/MAX Escarpment Realty Inc.
325 Winterberry Dr Unit 4B, Stoney Creek, Ontario L8J0B6






