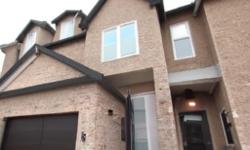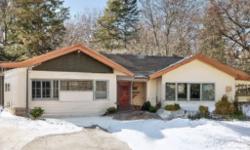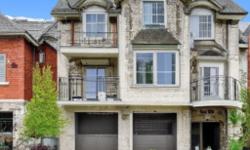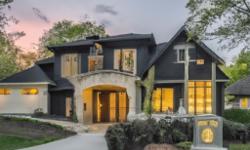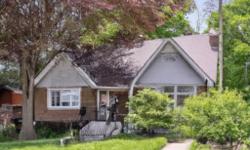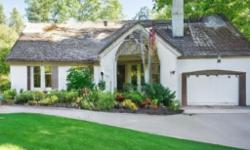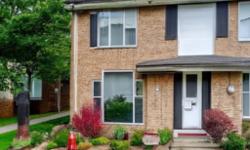CHARMING 3+1 BEDROOM BUNGALOW IN ANCASTER - MOVE-IN READY AND PERFECT FOR PEACEFUL LIVING WITH MODERN AMENITIES. CONTACT US TODAY!
Asking Price: $1,150,000
About 155 Seneca Court:
Welcome to this charming 3+1 bedroom, 3 bathroom bungalow located in the highly sought-after city of Ancaster in Ontario, Canada. This home is perfect for those seeking a peaceful and serene lifestyle without sacrificing the convenience of modern amenities.
Upon entering the home, you are greeted by a spacious and inviting living room, complete with large windows that allow for plenty of natural light. The living room seamlessly flows into the dining area, which is perfect for hosting dinner parties or entertaining guests. The kitchen is equipped with all the necessary appliances, including a refrigerator, stove, and dishwasher, making meal preparation a breeze.
The main level of the home features three generously sized bedrooms, each with their own unique charm and character. The master bedroom boasts an ensuite bathroom, providing a private retreat for the homeowners. The remaining two bedrooms share a full bathroom, which features a bathtub and shower combination.
The finished basement offers additional living space, perfect for a family room or recreation area. The basement also features a fourth bedroom, which can be used as a guest room or office space, as well as a full bathroom.
One of the standout features of this home is the lot size. With a frontage of 64 feet and a depth of 169 feet, the property offers plenty of outdoor space for a variety of activities. The backyard is perfect for summer barbecues or outdoor gatherings, and the double width driveway provides ample parking for residents and guests alike.
Located in a quiet and family-friendly neighbourhood, this home is in close proximity to a variety of amenities, including public transit, schools, and recreational facilities. The community centre is just a short walk away, offering a variety of programs and activities for residents of all ages.
This home has been well-maintained and is move-in ready. The central air conditioning and forced air heating system ensure that residents are comfortable year-round, while the double width or more driveway and paved driveway provide convenient and easy access to the property.
Overall, this bungalow in Ancaster presents a fantastic opportunity for those seeking a comfortable and convenient lifestyle in a peaceful and serene environment. With its prime location and charming features, this home is sure to impress and won't be on the market for long. Contact us today to schedule a viewing and see for yourself all that this home has to offer.
This property also matches your preferences:
Features of Property
Single Family
House
1
1770 sqft
Freehold
64.99 x 169.79|under 1/2 acre
1958
$5,499.21 (CAD)
No Garage
This property might also be to your liking:
Features of Building
3
1
3
0
Dryer, Refrigerator, Stove, Washer
Full (Finished)
Park setting, Park/reserve, Double width or more driveway, Paved driveway
Poured Concrete
Detached
Bungalow
1770 sqft
Furnace, Water Heater
Central air conditioning
Forced air (Natural gas)
Municipal sewage system
Municipal water
Aluminum siding, Brick
1770 sqft
Community Centre
Public Transit, Recreation, Schools
No Garage
3
Plot Details
64 ft
169 ft
Breakdown of rooms
Measurements not available
Measurements not available
Measurements not available
Measurements not available
Measurements not available
6.48 m x 4.06 m
3.89 m x 5.46 m
3.45 m x 4.09 m
3.48 m x 3.4 m
3.94 m x 4.06 m
3.05 m x 3.45 m
4.09 m x 4.42 m
Measurements not available
Measurements not available
Property Agent
Beth Lindsay
Century 21 Heritage Group Ltd.,
209 Limeridge Rd. E. Unit 2B ., Hamilton, Ontario L9A2S6

