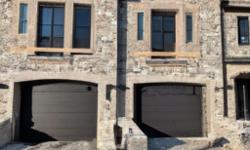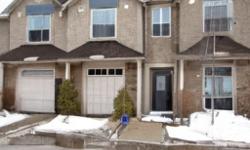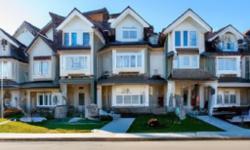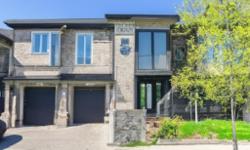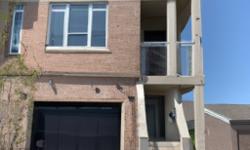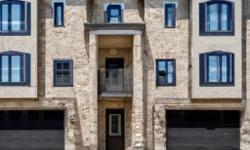STUNNING 2-STOREY TOWNHOUSE FOR RENT IN ANCASTER - PERFECT FOR FAMILIES & YOUNG PROFESSIONALS AT $2,950/MO
Rent: $2,950/Monthly
About 77 Sexton Crescent:
Welcome to your new home in the highly sought-after city of Ancaster, Ontario! This stunning 2-storey row/townhouse is available for rent at an affordable price of $2,950 per month. With a modern design and ample living space, this property is perfect for families, young professionals, or anyone looking for a comfortable and convenient living experience.
Upon entering the property, you will be greeted by a spacious and bright living room that boasts large windows and plenty of natural light. The main floor also features a modern kitchen with high-end appliances, ample counter space, and a cozy dining area that is perfect for entertaining guests. The kitchen also comes equipped with a dishwasher, making clean-up a breeze.
The second floor of this property features three spacious bedrooms, all of which are perfect for families or individuals who require extra living space. The master bedroom comes with an ensuite bathroom, while the other two bedrooms share a full bathroom. All bedrooms come complete with large windows that offer plenty of natural light and great views of the surrounding area.
The property also features a full, unfinished basement that is perfect for storage or can be converted into a playroom, home office, or gym. The basement has plenty of space to accommodate all of your storage needs.
One of the standout features of this property is the attached garage that can accommodate up to three vehicles. This is perfect for families with multiple cars or for individuals who require extra storage space. The driveway is also paved, adding to the overall charm and convenience of the property.
The property is situated on a lovely landscaped lot that measures 116.62 x 116.62 and is under half an acre in size. This provides ample outdoor space for families to enjoy the fresh air and sunshine. The exterior of the property is finished in a mix of aluminum siding, brick, and metal, adding to its modern and stylish look.
In terms of utilities, the property is connected to municipal water and sewer services, ensuring that you have access to clean, fresh water and a reliable sewage system. The property is also equipped with a forced air natural gas heating system, which ensures that you stay warm and comfortable during the cold winter months. The central air conditioning system ensures that you stay cool and comfortable during the hot summer months.
This property is located in a quiet and peaceful neighborhood that is perfect for families or individuals who value privacy and tranquility. The property is situated close to all major amenities, including schools, grocery stores, shopping centers, and restaurants, making it a convenient location for families or young professionals.
In conclusion, this stunning 2-storey row/townhouse is perfect for families or individuals who are looking for a comfortable and convenient living experience in the heart of Ancaster, Ontario. With a modern design, ample living space, and great outdoor amenities, this property is sure to impress. Don't miss out on this opportunity to make this property your new home!
This property also matches your preferences:
Features of Property
Single Family
Row / Townhouse
2
1450 sqft
Freehold
x 116.62|under 1/2 acre
Attached Garage
This property might also be to your liking:
Features of Building
3
3
1
Full (Unfinished)
Paved driveway, No Pet Home
Poured Concrete
Attached
2 Level
1450 sqft
Water Heater
Central air conditioning
Forced air (Natural gas)
Municipal sewage system
Municipal water
Aluminum siding, Brick, Metal
1450 sqft
Attached Garage
3
Plot Details
116 ft
Breakdown of rooms
Measurements not available
Measurements not available
Measurements not available
3.45 m x 3.2 m
3.73 m x 3.38 m
6.4 m x 3.45 m
Measurements not available
3.12 m x 2.74 m
3.48 m x 2.74 m
6.6 m x 3.35 m
Property Agent
Moe Hamzehian
RE/MAX Escarpment LEADEX Realty
1595 Upper James Street Unit 101E, Hamilton, Ontario L9B0H7


