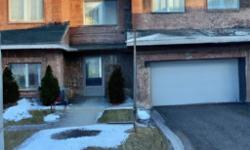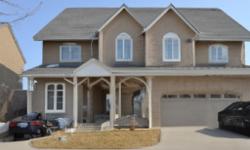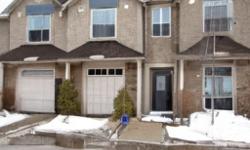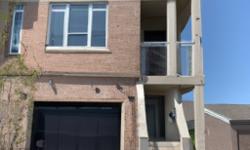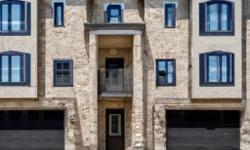STUNNING ANCASTER ROW/TOWNHOUSE FOR RENT: SPACIOUS, MODERN, AND LOW-MAINTENANCE
Rent: $2,500/Monthly
About 8 Groom Lane:
Looking for a place to call home in Ancaster, Ontario? Look no further than this stunning row/townhouse for rent! With a monthly price of $2,500, you'll get to experience the best of what this cozy city has to offer. Let's take a closer look at what makes this property stand out.
Location, Location, Location
If you're looking for a quiet, family-friendly neighbourhood, Ancaster is the place to be. This charming city in Ontario offers a small-town feel with all the amenities you need. From quaint shops to delicious restaurants, you'll never run out of things to do. Plus, with easy access to the highway, you can easily commute to nearby cities like Hamilton or Toronto.
Spacious Living
This row/townhouse boasts an impressive 1324 sqft of living space spread over three storeys. With two bedrooms above grade, you'll have plenty of room to make this space your own. Plus, the freehold title means you'll have complete ownership of the property, giving you the freedom to decorate and renovate to your heart's content.
Modern Amenities
This property comes equipped with all the modern amenities you need to live comfortably. The central air conditioning will keep you cool in the summer months, while the forced air heating system will keep you warm in the winter. You'll never have to worry about running out of hot water with the included water heater rental equipment. Plus, the paved driveway and two parking spaces mean you'll never have to worry about finding a place to park.
Beautifully Designed
From the exterior to the interior, this row/townhouse is a sight to behold. The beautiful brick, metal, and stucco finish on the outside will make you proud to call this place home. Inside, you'll love the attached three-level architecture style that gives this property a unique feel. Plus, with no basement, you won't have to worry about any potential water damage.
Low Maintenance
One of the best things about this property is how low maintenance it is. With no garage, you won't have to worry about shoveling snow or mowing the lawn. The exterior finish is designed to withstand the elements, so you won't have to worry about any costly repairs. Plus, with municipal water and sewage, you won't have to worry about any well or septic issues.
In summary, this row/townhouse for rent in Ancaster, Ontario is the perfect place to call home. With a spacious layout, modern amenities, and a beautiful design, you'll love living in this cozy city. Plus, with a low-maintenance exterior and easy access to nearby cities, you'll have plenty of time to enjoy everything the area has to offer. Don't miss out on this amazing opportunity!
This property also matches your preferences:
Features of Property
Single Family
Row / Townhouse
3
1324 sqft
Freehold
21 x 41|under 1/2 acre
$4,172.99 (CAD)
No Garage
This property might also be to your liking:
Features of Building
2
3
1
None
Paved driveway
Poured Concrete
Attached
3 Level
1324 sqft
Water Heater
Central air conditioning
Forced air (Natural gas)
Municipal sewage system
Municipal water
Brick, Metal, Stucco
1324 sqft
No Garage
2
Plot Details
21 ft
41 ft
Breakdown of rooms
Measurements not available
2.72 m x 2.16 m
Measurements not available
4.06 m x 3.25 m
3.48 m x 2.92 m
Measurements not available
Measurements not available
3.35 m x 2.57 m
3.35 m x 2.46 m
5.49 m x 3.23 m
Property Agent
Mohammad Homayoun
RE/MAX Escarpment Realty Inc.
Unit 101 1595 Upper James St., Hamilton, Ontario L9B0H7

