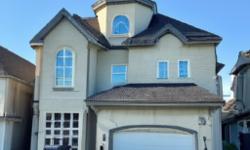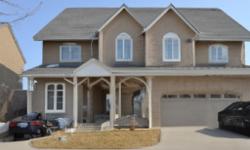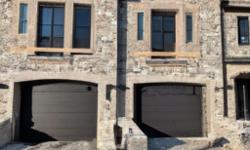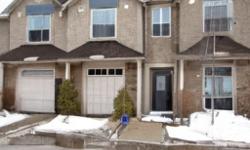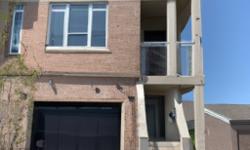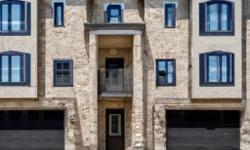STUNNING ROW/TOWNHOUSE IN ANCASTER, ONTARIO - AVAILABLE FOR RENT AT $3,000/MONTH - 3 BEDROOMS, 3 BATHROOMS, MODERN DESIGN, GREAT LOCATION!
Rent: $3,000/Monthly
About 8 Shay Lane:
Welcome to this stunning row/townhouse located in the beautiful city of Ancaster, Ontario, Canada. This property is a must-see and is available for rent at a great price of $3,000 per month.
Built in 2019, this single-family property boasts a modern and stylish design with a total of 1582 square feet of living space spread across two storeys. The property also comes with a freehold title and sits on a land size under 1/2 acre.
As soon as you step inside this row/townhouse, you'll be greeted with a warm and inviting atmosphere. The interior features high-end appliances, including a dishwasher, dryer, refrigerator, stove, washer, hood fan, and window coverings. The house also comes with central air conditioning and forced air heating, ensuring that you'll always be comfortable no matter the season.
The property includes three spacious bedrooms, all located above grade, and three bathrooms in total, including one partial bathroom. The bedrooms are designed to provide maximum comfort and relaxation, with ample space and natural light. The bathrooms are modern and stylish, complete with high-end fixtures and fittings.
This row/townhouse also features a full unfinished basement, allowing you to customize and design the space to your liking. The basement is perfect for additional storage or can be transformed into a home gym, office, or even a home theatre.
The exterior of the property is just as impressive, with a beautiful brick and stone finish that adds to the overall aesthetic appeal of the property. The attached garage is perfect for keeping your vehicle safe and secure, with space for two cars.
Located in the Harmony Hall subdivision (426), this property is situated in a quiet and peaceful area, providing a serene and tranquil living experience. The property is also conveniently located near a golf course and parkland, making it ideal for nature lovers or those who enjoy outdoor activities.
The property is also close to various amenities, such as shopping centres, restaurants, and entertainment venues, ensuring that you have everything you need within easy reach. The property is zoned as RM5-678, allowing for a variety of uses, giving you the flexibility to tailor the space to your needs.
Overall, this stunning row/townhouse is perfect for anyone looking for a modern and stylish living space with all the amenities you need within easy reach. With its spacious and comfortable interior, beautiful exterior finish, and convenient location, this property is a must-see. Don't miss your chance to make this house your home, book a viewing today!
This property also matches your preferences:
Features of Property
Single Family
Row / Townhouse
2
1582
426 - Harmony Hall
Freehold
under 1/2 acre
2019
Attached Garage
This property might also be to your liking:
Features of Building
3
3
1
Dishwasher, Dryer, Refrigerator, Stove, Washer, Hood Fan, Window Coverings
Full (Unfinished)
Golf course/parkland, Automatic Garage Door Opener
Poured Concrete
Attached
2 Level
Smoke Detectors
1582
Water Heater
Porch
0
Central air conditioning
Forced air
Municipal sewage system
Municipal water
Brick, Stone
Quiet Area
Golf Nearby
Attached Garage
2
Plot Details
20 ft
87 ft
Road access, Highway access, Highway Nearby
RM5-678
Breakdown of rooms
Measurements not available
3.28 m x 3 m
5.69 m x 3.91 m
3.84 m x 2.67 m
2.26 m x 1.6 m
Measurements not available
3.38 m x 2.79 m
3.56 m x 2.79 m
Measurements not available
4.78 m x 4.04 m
7.75 m x 5.74 m
Property Agent
Fisher Yu
Royal LePage Real Estate Services Ltd., Brokerage
231 Oak Park Blvd - Unit 400A, Oakville, Ontario L6H7S8


