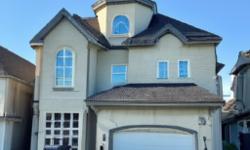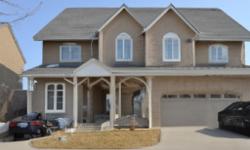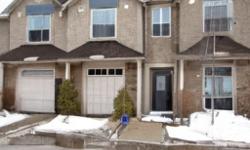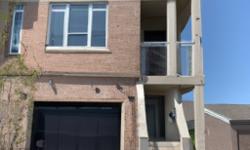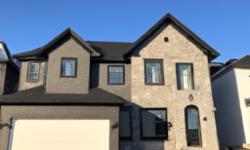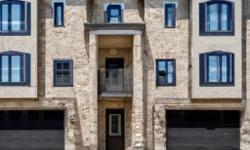SERENE AND SPACIOUS 4BR HOUSE IN ANCASTER WITH TOP-NOTCH APPLIANCES AND FINISHED BASEMENT - PERFECT FOR FAMILIES!
Rent: $4,900/Monthly
About 460 John Frederick Drive:
Welcome to this charming single-family house located in the serene city of Ancaster, Ontario. This stunning house is perfect for those who appreciate the beauty of nature and enjoy living in a quiet neighbourhood. The house sits on a spacious lot measuring 75.69 x 115.38, making it ideal for families with children and pets.
As you step into the house, you'll be greeted by a warm and inviting living room that exudes a sense of comfort and relaxation. The large windows allow plenty of natural light to flood the room, creating a bright and airy atmosphere. The living room also features an electric fireplace, which adds a touch of coziness to the space. The open-concept design of the living room flows seamlessly into the dining area, which is perfect for hosting dinner parties and family gatherings.
The kitchen is a chef's dream, boasting top-of-the-line appliances such as a dishwasher, refrigerator, stove, and a washer and dryer. The kitchen also features ample counter space and cabinets, allowing you to store all your cooking essentials. The large windows in the kitchen offer breathtaking views of the surrounding greenery, making cooking a delightful experience.
The house has four bedrooms, including three bedrooms on the upper level and one bedroom on the lower level. The bedrooms are spacious and well-lit, making them perfect for relaxation and rest. The lower level bedroom has an ensuite bathroom, providing privacy and comfort for guests or family members. The house also has two full bathrooms, making it convenient for families with multiple members.
The basement is fully finished and offers additional living space, making it perfect for entertainment and relaxation. The basement also features large windows that allow ample natural light to enter the space.
The house's exterior is a sight to behold, featuring brick and stone finishes that add elegance and sophistication to the property's overall look. The lot is surrounded by lush greenery, making it a perfect spot for nature enthusiasts to unwind and relax. The property also features a paved driveway that can accommodate up to four cars, ensuring that you'll never have to worry about parking.
The house is located in a quiet community that offers a peaceful and serene environment. The neighbourhood is family-friendly, making it perfect for families with children. The property is located near public transit and schools, making it convenient for families with children to commute to and from school.
In conclusion, this charming single-family house is a perfect choice for families looking for a peaceful and serene environment to call home. With its spacious lot, ample living space, and top-of-the-line appliances, this house is a perfect blend of luxury and comfort. If you're looking for a property that offers both privacy and convenience, look no further than this stunning house in Ancaster, Ontario.
This property also matches your preferences:
Features of Property
Single Family
House
1202 sqft
Freehold
75.69 x 115.38|under 1/2 acre
1966
No Garage
This property might also be to your liking:
Features of Building
3
1
2
0
Dishwasher, Dryer, Refrigerator, Stove, Washer
Full (Finished)
Park setting, Park/reserve, Paved driveway
Block
Detached
1202 sqft
Water Heater
Central air conditioning
Electric (Other - See remarks)
Forced air (Natural gas)
Municipal sewage system
Municipal water
Brick, Stone
1202 sqft
Quiet Area
Public Transit, Schools
No Garage
4
Plot Details
75 ft
115 ft
Clay
Breakdown of rooms
Measurements not available
3.51 m x 3.45 m
3.51 m x 4.19 m
3.25 m x 3.28 m
Measurements not available
3.05 m x 3.73 m
3.33 m x 3.4 m
2.95 m x 2.95 m
Measurements not available
3.3 m x 4.06 m
3.58 m x 3.73 m
Measurements not available
Property Agent
Nathan Ferro
Right At Home Realty
5111 New Street, Suite 103, Burlington, Ontario L7L1V2


