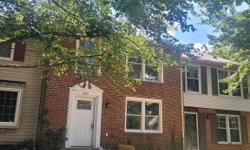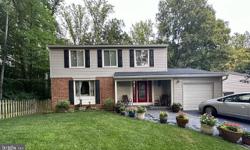UPGRADE YOUR LIVING SPACE WITH THIS STUNNING RENOVATED HOME - DON'T MISS OUT!
Asking Price: $675,000
About 12117 Harbor Dr:
Are you ready to upgrade your living space and step into the home of your dreams? Look no further because we have the perfect property for you! Renovations are currently underway, and this house is being transformed into a stunning masterpiece. Get ready to be impressed by all the incredible changes that are taking place.
One of the most exciting updates is the brand new kitchen. Imagine cooking and entertaining in a space that is not only functional but also aesthetically pleasing. With top-of-the-line appliances, sleek countertops, and ample storage space, this kitchen will surely become the heart of your home. Whether you are a seasoned chef or just enjoy preparing meals for your loved ones, this kitchen will exceed your expectations.
As you walk through the house, you will notice the beautiful hardwood flooring on the main and upper levels. This upgrade not only adds a touch of elegance but also provides durability and easy maintenance. The warmth of the hardwood floors will make you feel instantly at home, and they are sure to impress any guests that you invite over.
But the renovations don't stop there! The house has also been freshly painted, giving it a clean and modern look. The neutral colors chosen for the walls create a blank canvas, allowing you to add your personal touch and style. Whether you prefer a minimalist design or love to experiment with bold colors and patterns, this freshly painted space will accommodate your vision perfectly.
One of the highlights of this property is the beautiful sunroom that overlooks the treed backyard. Imagine sipping your morning coffee or hosting gatherings in this bright and airy space. The large windows allow natural light to flood the room, creating a tranquil ambiance. The view of the inground pool, decks, and flower gardens will make you feel like you are on vacation every day. And let's not forget the azaleas that add a pop of color to the landscape, creating a picturesque setting.
In addition to the stunning renovations, this house also boasts recently replaced roofing and HVAC systems. These updates not only provide peace of mind but also contribute to the overall energy efficiency of the home. You can relax knowing that these major components have been taken care of, saving you time and money on potential repairs.
We understand that visualizing the potential of a property is important, which is why we will be providing pictures, a 3D tour, and floor plans of the renovated house. These resources will allow you to explore every corner, envision your furniture in each room, and truly understand the layout of the space. We want you to feel confident and excited about the possibilities that this home offers.
Now is the time to seize this incredible opportunity. With renovations underway and a multitude of upgrades, this house is the perfect place to call home. Don't miss out on the chance to own a property that combines style, functionality, and entertainment value. Contact us today to schedule a viewing and start making plans to turn this house into your dream home!
This property also matches your preferences:
Features of Property
Single family residence
Built in 1971
Forced air, natural gas
Whole house fan, central a/c, electric
2 Attached garage spaces
0.47 Acres
$196 price/sqft
2.5% buyers agency fee
This property might also be to your liking:
Features of Building
4
3
2
1
1
1432
Connecting Stairway,Full,Heated,Improved,Rear Entrance,Walkout Level,Windows
Hardwood, Carpet, Wood Floors
Forced Air, Natural Gas
Whole House Fan, Central A/C, Electric
Gas Water Heater
Main Level, Laundry Room
Family Room Off Kitchen, Floor Plan - Traditional, Formal/Separate Dining Room, Pantry, Upgraded Countertops, Walk-In Closet(s)
3,447 sqft
2,356
1,091
2
Gas/Propane, Wood Burning
4
Garage Faces Front, Garage Door Opener, Attached Garage, Driveway, On Street
2
2
2
Garage Sqft: 500
None
Three
3
Yes
In Ground, Yes - Personal
Barbecue, Extensive Hardscape, Rain Gutters, Sidewalks
Deck, Patio
Chain Link,Back Yard
Trees/Wooded, Vegetation Planting
0.47 Acres
Backs to Trees, Front Yard, Landscaping, No Thru Street, Rear Yard, Suburban
Above Grade, Below Grade, Outbuilding
8393166136
RPC
Standard
SingleFamily
Colonial
Single Family Residence
Brick Front, Vinyl Siding
Block
Architectural Shingle
No
1971
2023
Sea Raven
Public Sewer
Public
Woodbridge
Lake Ridge
2.5%
Exclusive Right To Sell
Fee Simple
Property Agent
Mark Holyfield
Avery-Hess, REALTORS










