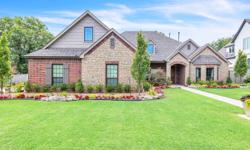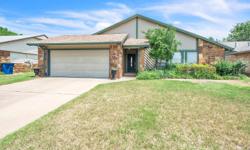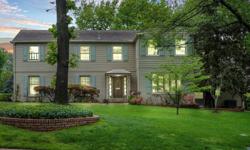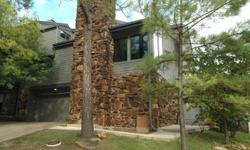STUNNING 1930S HOME WITH 4 BEDROOMS, 2 MASTER SUITES, AND BACKYARD OASIS - A MUST-SEE!
Asking Price: $635,000
About 2448 E 56th Pl:
Welcome to this beautifully renovated and remodeled 1930s home that has been given new life and is now ready to create lasting memories for its new owners. This charming property boasts 4 bedrooms in the main home, along with 2 master suites, offering plenty of space and versatility for any family's needs.
As you step inside, you will immediately notice that every room in this home has been thoughtfully designed and carefully crafted to create a seamless blend of modern comfort and classic charm. The bedrooms are all generously sized, providing ample space for relaxation and personalization. One of the master suites is located on the upper level, offering privacy and tranquility, while the other is conveniently situated on the main floor for added convenience.
With multiple living and dining room options, this home is perfect for entertaining friends and family. The layout allows for easy flow between rooms, creating a warm and inviting atmosphere. The spacious eat-in kitchen is a chef's dream, featuring top-of-the-line appliances, ample counter space, and an abundance of storage options. Whether you're hosting a dinner party or preparing a meal for your loved ones, this kitchen is sure to impress.
A unique and exciting feature of this property is the separate add-on apartment, which can serve as a mother-in-law suite, an Airbnb rental, or even a home office. This versatile space provides endless possibilities and can adapt to your specific needs.
As you step outside, you will be greeted by a backyard oasis that is truly a hidden gem. The mature trees create a park-like setting, offering shade and privacy. Imagine spending warm summer evenings on the large deck, enjoying barbecues with friends or simply relaxing with a good book. The nearly half-acre lot provides ample space for outdoor activities and gardening.
For those in need of extra storage or a workshop, the large detached 20 x 24 shop is the perfect solution. Whether you have tools, equipment, or recreational vehicles, this space will accommodate all your needs. Additionally, the two driveways and a large side gate on the east side of the home make parking large trailers or recreational vehicles a breeze.
Located in a desirable neighborhood, this home offers a perfect blend of tranquility and convenience. With easy access to schools, shopping, dining, and entertainment options, you'll have everything you need within reach.
In summary, this renovated and remodeled 1930s home is a true gem. With 4 bedrooms, 2 master suites, multiple living and dining options, a spacious eat-in kitchen, and a separate add-on apartment, this property offers endless possibilities. The park-like backyard, large deck, and detached shop provide the perfect balance of relaxation and functionality. Don't miss out on the opportunity to make this house your home!
This property also matches your preferences:
Features of Property
Single family residence
Built in 1930
Central, electric, gas, multiple heating units
Central air
2 Attached garage spaces
0.48 Acres
$148 price/sqft
This property might also be to your liking:
Features of Building
5
5
4
1
Office,
First
Living Room,Formal
First
Den/Family Room,
First
Bedroom,
First
Master Bedroom,Private Bath,Separate Closets,Walk-in Closet
Second
Additional Room,In Law Plan
First
Dining Room,Formal
First
Utility Room,Inside,Separate,Sink
First
Bedroom,Walk-in Closet
First
Master Bedroom,Private Bath,Separate Closets,Walk-in Closet
First
Kitchen,Eat-In,Island,Pantry
First
Hall Bath,Bathtub,Half Bath
First
None,Crawl Space
Carpet, Tile, Wood
Central, Electric, Gas, Multiple Heating Units
Central Air
Built-In Oven, Cooktop, Dishwasher, Microwave, Refrigerator, Electric Oven, Gas Range, Gas Water Heater
Washer Hookup, Electric Dryer Hookup, Gas Dryer Hookup
Insulated Doors
Aluminum Frames, Vinyl
Granite Counters, High Ceilings, Stone Counters, Vaulted Ceiling(s), Ceiling Fan(s), Programmable Thermostat
4,289
4,289 sqft
Attached, Garage
2
2
Two
2
None
Gravel Driveway, Landscaping, Rain Gutters
Covered, Deck, Patio, Porch
Chain Link,Full,Privacy
0.48 Acres
Mature Trees
Workshop
99332933230080
SingleFamily
Ranch
Single Family Residence
Stone, Vinyl Siding, Wood Frame
Crawlspace, Slab
Asphalt,Fiberglass
1930
Public Sewer
Public
Electricity Available, Natural Gas Available, Water Available
Doors
No Safety Shelter, Smoke Detector(s)
Gutter(s)
Tulsa
Wedgewood
Conventional,FHA,VA Loan
Property Agent
Dana Weyl
Coldwell Banker Select










