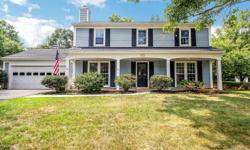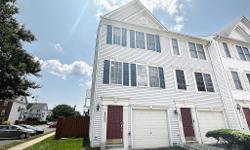STUNNING HOME IN CASCADES COMMUNITY | PRIVATE OASIS WITH WRAP-AROUND PORCH | DESIRABLE LOCATION | AMENITIES GALORE
Asking Price: $890,000
About 20756 Windemere Ct:
Welcome to 20756 Windemere Court, located in the highly desirable Cascades community. This stunning home boasts a charming wrap-around porch and is situated on a spacious .27 acre flat lot on a quiet cul-de-sac street. With professional photos coming soon, you'll be able to see all the beauty this property has to offer.
As you enter the home, you'll be greeted by an impressive main level featuring a bright two-story family room. This inviting space showcases a wood-burning fireplace with custom stonework and skylights, creating a cozy atmosphere. Hardwood flooring and recessed lighting flow throughout the main level, adding a touch of elegance to the space.
The main level also offers a private office/study, perfect for those who work from home or need a quiet space to focus. Additionally, there are formal living and dining rooms with elegant moldings, providing the perfect setting for entertaining guests.
The gourmet kitchen is a chef's dream, featuring stainless steel appliances, double ovens, and a large center island with a cooktop and pendant lighting. The kitchen also offers a built-in desk, ample cabinet and counter space, and a convenient butler's pantry with a sink.
Adjacent to the kitchen is a breakfast room with access to an expansive patio. This is the ideal spot to enjoy quiet mornings while taking in the serene surroundings.
Moving to the upper level, you'll find a spacious primary suite that offers two walk-in closets and vaulted ceilings. The luxurious en-suite bathroom has been beautifully updated and includes dual vanities, a soaking tub, a separate shower, and a water closet. Three additional generous-sized bedrooms, an updated jack and jill bathroom, an updated hall bathroom, fresh paint, and new carpet complete the upper level.
The walk-up lower level of the home provides even more living space and entertainment options. It features a large recreation/media room with a wet bar, a billiards room (pool table conveys), and a versatile flex room that can be used as a fifth bedroom or a second office. A full bathroom and new carpet complete this level.
The private backyard oasis is perfect for relaxation and outdoor gatherings. Complete with a hot tub, extensive landscaping, and a fully fenced yard, this space offers the ultimate in privacy and tranquility.
Situated just steps away from Algonkian Park and the Potomac River, this neighborhood is a nature lover's paradise. The Cascades community offers a wide range of amenities, including miles of wooded trails, five pools, sports courts, a fitness center, playgrounds, and more.
In terms of location, this home offers easy access to major commuter routes such as Rt 7, Rt 28, Fairfax County Parkway, and 267, making your daily commute a breeze.
Don't miss the opportunity to make 20756 Windemere Court your new home. Schedule a showing today and experience the beauty and convenience this property has to offer.
This property also matches your preferences:
Features of Property
Single family residence
Built in 1993
Central, natural gas
Central a/c, electric
2 Attached garage spaces
$93 monthly HOA fee
0.27 Acres
$218 price/sqft
2.5% buyers agency fee
This property might also be to your liking:
Features of Building
4
5
4
1
1
1200
Finished,Exterior Entry,Walkout Level
Carpet, Wood Floors
Central, Natural Gas
Central A/C, Electric
Cooktop, Disposal, Dishwasher, Dryer, Exhaust Fan, Ice Maker, Double Oven, Oven - Wall, Refrigerator, Stainless Steel Appliance(s), Washer, Water Heater, Microwave, Gas Water Heater
Main Level
Bar, Breakfast Area, Butlers Pantry, Ceiling Fan(s), Dining Area, Family Room Off Kitchen, Floor Plan - Traditional, Kitchen - Gourmet, Kitchen Island, Kitchen - Table Space, Pantry, Primary Bath(s), Recessed Lighting, Soaking Tub, Stall Shower, Upgraded Countertops, Walk-In Closet(s)
4,086 sqft
2,886
1,200
1
Wood Burning
2
Garage Faces Front, Garage Door Opener, Attached Garage, Driveway
2
2
Yes
None
Three
3
Community
Yes
Hot Tub
Full
0.27 Acres
Above Grade, Below Grade
018104538000
PDH4
Standard
Pool Table, Hot Tub, Beverage Fridge, Screen / Projector
SingleFamily
Colonial
Single Family Residence
Brick, Vinyl Siding
Slab
Excellent
No
1993
Mclean
Ryland
Public Sewer
Public
Cable Available, Natural Gas Available, Phone Available
Sterling
Potomac Lakes
Yes
$93 monthly
Basketball Court, Bike Trail, Clubhouse, Common Grounds, Jogging Path, Pool - Outdoor, Tennis Court(s), Tot Lots/Playground
Common Area Maintenance, Pool(s), Trash, Snow Removal
Cascades Community Management
2.5%
Exclusive Right To Sell
Cash,Conventional,FHA,VA Loan
Fee Simple
Property Agent
Meagan Mcpheeters
Pearson Smith Realty, LLC










