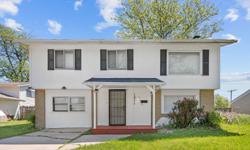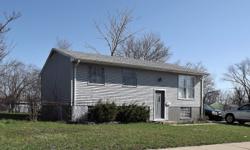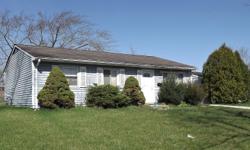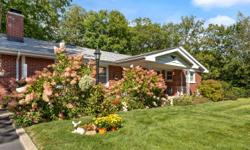CHARMING 3 BED RANCH-STYLE HOME WITH BASEMENT & DETACHED GARAGE - PERFECT FOR YOUR FAMILY!
Asking Price: $174,000
About 3413 Butler Ave:
Welcome to your new home! This charming 3 bedroom, 1.5 bath ranch-style house is a true gem. With a full unfinished basement and a 2.5 car detached garage, this property offers plenty of space for all your needs.
As you approach the house, you'll be greeted by a lovely back porch that's perfect for enjoying the outdoors all year long. Equipped with storm windows and screens, you can relax and take in the beautiful views without worrying about the weather. Whether you prefer sipping your morning coffee or hosting a summer barbecue, this porch will quickly become your favorite spot.
The siding of this house is only 2 years young, giving it a fresh and updated look. The exterior of the house is not only attractive but also low-maintenance, ensuring that your home will always look great with minimal effort.
Inside, you'll find a spacious and well-designed layout. The living areas are thoughtfully arranged, providing both functionality and comfort. The main level features hardwood flooring, which is currently covered by carpet, offering the opportunity to easily reveal the natural beauty of the wood beneath. This feature adds both character and value to the home.
The kitchen comes fully equipped with all appliances, making it move-in ready. Whether you're a seasoned chef or just enjoy simple home-cooked meals, this kitchen has everything you need to prepare delicious dishes for yourself and your loved ones.
One of the highlights of this property is its location. Situated in a great neighborhood, you'll find yourself only 1 block away from the Elementary School, Veteran's Memorial Park, and the Village Community Center. This proximity offers convenience and a sense of community, making it an ideal place to raise a family or enjoy a peaceful lifestyle.
The neighborhood itself is known for its welcoming atmosphere and friendly neighbors. You'll feel right at home as you explore the area and take advantage of the various amenities nearby. Whether you're looking for a place to exercise, spend time with your children, or simply relax outdoors, you'll find everything you need just a short walk away.
In addition to the wonderful location, this house has so much to offer. The full unfinished basement provides endless possibilities for customization and expansion, allowing you to create the perfect space for your specific needs. Whether you dream of a home gym, a workshop, or a play area for the kids, this basement can be transformed into whatever you envision.
Lastly, the 2.5 car detached garage provides ample space for parking, storage, or even a workshop. Whether you have multiple vehicles, enjoy DIY projects, or simply need extra space for your belongings, this garage will meet all your requirements.
Overall, this house is a must-see for anyone looking for a charming and well-maintained home in a great location. With its inviting porch, updated siding, hardwood flooring, and convenient amenities, this property offers both comfort and functionality. Don't miss out on the opportunity to make this house your new home!
This property also matches your preferences:
Features of Property
Single family residence
Built in 1965
Electric
Window/wall unit - 1
2.5 Garage spaces
3,572 sqft
$135 price/sqft
This property might also be to your liking:
Features of Building
3
2
1
1
Main
304 Square Feet
19X16
Main
140 Square Feet
14X10
Main
135 Square Feet
15X9
Main
120 Square Feet
12X10
Main
100 Square Feet
10X10
Main
135 Square Feet
15X9
Full
Hardwood
Electric
Window/Wall Unit - 1
Range, Microwave, Portable Dishwasher, Refrigerator, Freezer, Washer, Dryer, Water Softener Owned
Porch Screened, Storms/Screens, Bay Window(s), Blinds
First Floor Bedroom, First Floor Full Bath
2,580
1,290 sqft
1
Electric, Basement
2.5
Garage
2.5
2.5
No Disability Access
1
Porch Screened
3,572 sqft
2315041040110000
None
Water-Softener Owned, Ceiling Fan(s)
SingleFamily
Ranch
Single Family Residence
Vinyl Siding
No
1965
Circuit Breakers
Public Sewer
Curbs, Sidewalks, Street Lights, Street Paved
Steger
See Remarks: 2.25%-$395
Fee Simple
Property Agent
Beverly Lane
RE/MAX IMPACT










