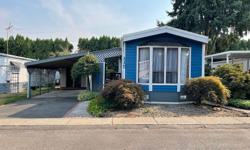TRANSFORM THIS FIXER-UPPER INTO YOUR DREAM HOME WITH ENDLESS POTENTIAL!
Asking Price: $270,000
About 279 18th St:
Welcome to this charming fixer-upper located in a desirable neighborhood. This 3-bedroom, 1 1/2-bathroom house offers immense potential to become a beautiful home once again. With a 1-car garage and a large lot, this property has plenty of space and room for improvement. Additionally, there is the exciting opportunity to add an Accessory Dwelling Unit (ADU) in the spacious backyard, providing an extra living space of up to approximately 800 square feet.
As you approach the front of the house, you will be greeted by a large front yard adorned with raised garden beds. This presents an excellent opportunity for those with a green thumb to create their own private oasis. The possibilities for landscaping and outdoor entertaining are endless.
Upon entering the house, you will immediately notice the unique architectural features that add character and charm. The coved ceilings and archways throughout the home create an inviting and warm atmosphere. With a little TLC, these original features can be restored to their former glory, enhancing the overall appeal of the property.
Two of the bedrooms boast beautiful hardwood floors that offer durability and timeless elegance. The natural wood adds a touch of warmth to the living spaces and gives a solid foundation for any design style. Restoring these floors will undoubtedly add value and visual appeal to the house.
The back room, added at a later date, provides additional living space that can be utilized flexibly to suit your needs. Whether you envision it as a cozy family room, a home office, or a guest suite, this room offers versatility and potential. The abundance of natural light that fills this space creates a bright and welcoming atmosphere.
In addition to the existing features, the large lot and spacious backyard provide an exciting opportunity to further expand the property. The possibility of adding an ADU can be explored, offering the potential for additional income or a separate living space for extended family or guests. With up to approximately 800 square feet available, the options are endless.
Beyond the potential for improvement, this fixer-upper is nestled in a desirable neighborhood with convenient access to amenities, schools, and transportation. Enjoy the benefits of living in a well-established community while having the opportunity to put your personal touch on your dream home.
Overall, this fixer-upper offers a fantastic opportunity for those with vision and creativity. With its 3 bedrooms, 1 1/2 baths, 1-car garage, and spacious lot, this property has the potential to become a beautiful and comfortable home once again. The unique architectural details, including coved ceilings and archways, along with the hardwood floors in two bedrooms, add character and value to this diamond in the rough. Don't miss your chance to transform this house into your dream home and create a space that reflects your personal style and taste.
This property also matches your preferences:
Features of Property
Residential, single family residence
Built in 1946
Baseboard, other
None
1 Attached garage space
9,147 sqft
$225 price/sqft
3% buyers agency fee
This property might also be to your liking:
Features of Building
3
2
1
1
2
Bathroom
Main
285
19 x 15
Coved, Hardwood Floors
Main
121
11 x 11
Coved, Wallto Wall Carpet
Main
64
8 x 8
Main
64
8 x 8
Air Cleaner, Coved
Main
110
11
Coved
Main
195
15 x 13
Hardwood, Wall to Wall Carpet
Baseboard, Other
None
Free-Standing Range, Electric Water Heater
Aluminum Frames
Coved, Bathroom
1,200
1,200 sqft
1
Driveway, Attached
1
1
Yes
Ground Level, Accessibility
One
1
Garden
Fenced
9,147 sqft
49.35' x 208.7'
Level, SqFt 7000 to 9999
0329761
LDR
Air Cleaner
SingleFamily
Residential, Single Family Residence
Stucco
Composition
Fixer
No
1946
Public Sewer
Public
DSL, Wireless Internet Service
Springfield
191500
3%
Cash
Paved
Property Agent
Ruth Kuehl
Eugene Track Town Realtors LLC










