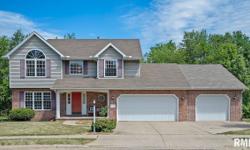LUXURY 3-BED CONDO IN PRIME LOCATION | MODERN DESIGN, TOP SCHOOLS | SCHEDULE A SHOWING TODAY!
Asking Price: $189,900
About 11217 N Oakwood Dr UNIT 50:
Welcome to this stunning 3-bedroom, 2.5-bath condo, perfectly situated in a prime location close to shopping, dining, and easy access to the interstate. This immaculate home offers a truly modern and convenient lifestyle.
As you step inside, you'll immediately be greeted by the open floor concept that flows seamlessly from one room to another. The main level boasts an inviting living space, complete with high-end finishes and contemporary design elements. The beautiful granite countertops in the kitchen create a luxurious feel, while also providing ample space for all your cooking and entertaining needs.
The main level also features a convenient half bath, ensuring that your guests have easy access without having to venture upstairs. The modern light fixtures throughout the home add a touch of elegance and create a warm and inviting ambiance. And on those chilly evenings, you can cozy up by the fireplace, creating the perfect atmosphere for relaxation and comfort.
As you make your way to the upper level, you'll find a laundry room that brings unmatched convenience to your daily routine. No more lugging heavy baskets up and down the stairs - everything you need is right at your fingertips.
The primary bedroom is a true oasis, offering a peaceful retreat from the hustle and bustle of daily life. The en-suite bathroom is a true standout feature, boasting double sinks that provide plenty of space for you and your partner to get ready in the morning. The sleek design and high-quality finishes create a spa-like experience, allowing you to unwind and rejuvenate after a long day.
One of the most appealing aspects of this condo is its location within the highly sought-after Dunlap School District. Known for its exceptional academic programs, Dunlap Schools provide an excellent education for students of all ages. Living in this condo means that you can provide your children with access to top-notch education, ensuring their success and bright future.
In addition to its proximity to schools, this condo is also conveniently located near a plethora of shopping and dining options. Whether you're in the mood for a casual meal with friends or a high-end shopping experience, you'll find it all just a short distance away. And with easy access to the interstate, commuting to work or exploring the surrounding areas is a breeze.
When it comes to finding the perfect place to call home, this 3-bedroom, 2.5-bath condo ticks all the boxes. With its modern design, convenient location, and highly regarded school district, it offers the ideal blend of comfort, style, and functionality. Don't miss your chance to make this incredible property your own - schedule a showing today and start enjoying the lifestyle you deserve!
This property also matches your preferences:
Features of Property
Condominium, residential
Built in 2006
Natural gas, forced air
Central air
1 Attached garage space
$197 monthly HOA fee
$141 price/sqft
3.00% buyers agency fee
Features of Building
3
3
2
1
Upper
12ft 0in x 9ft 0in
Main
19ft 0in x 11ft 0in
Main
14ft 0in x 7ft 0in
Upper
17ft 0in x 11ft 0in
Upper
10ft 0in x 9ft 0in
None
Natural Gas, Forced Air
Central Air
Dishwasher, Microwave, Range/Oven, Refrigerator
Solid Surface Counter, Ceiling Fan(s)
1,344
1,344 sqft
1
1
Attached
1
1
Number Of Garage Remotes: 0
2
Porch
0 x 0
Level
0929131005
Yes
Residential
Condo
Condominium, Residential
Unknown, Brick Partial, Vinyl Siding
Slab
Shingle
No
2006
Public Sewer
Public
Peoria
Oakbrook Park
Yes
$197 monthly
Maintenance Grounds, Building Maint
3.00%
Property Agent
Sarah Knickerbocker
Professional Leasing Services, Inc.



