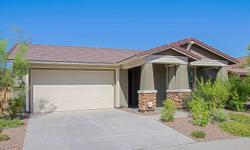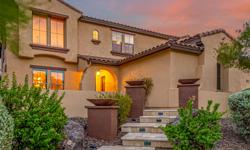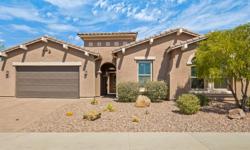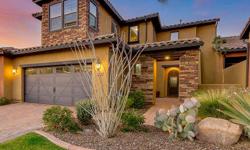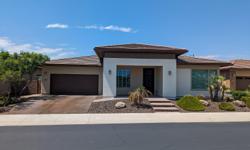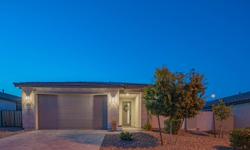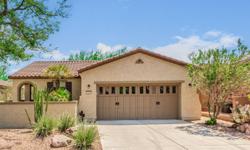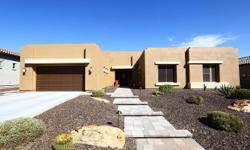EXPERIENCE LUXURY LIVING: STUNNING LENNAR NEXTGEN HOME WITH FULL GUEST QUARTERS & UPGRADES - A MUST-SEE!
Asking Price: $999,900
About 12471 W Oyer Ln:
Welcome to your dream home! This one is an absolute MUST see! Prepare to be amazed by this spectacular Lennar NextGen home with FULL guest quarters – a true gem in the heart of a desirable neighborhood.
The guest quarters are a true haven, offering a spacious living room, a cozy bedroom, a full bathroom, a FULL kitchen, a private laundry room, and its very own private patio. Additionally, the guest quarters come with an attached garage, providing convenience and privacy for your guests. Imagine the possibilities – whether it's hosting family and friends, providing a comfortable space for in-laws, or even utilizing it as a rental income opportunity, this versatile feature is truly remarkable.
Step inside and be captivated by the stunning beauty that awaits you in both the guest quarters and the main house. The owners spared no expense in adding $120,000 worth of upgrades, ensuring that every corner of this home exudes luxury and sophistication. The interior features will leave you breathless, with gorgeous tile flooring, motorized Levelor blinds that offer shade and privacy at the touch of a button, and a large electric fireplace that creates a cozy ambiance during those chilly evenings.
The kitchen is a chef's dream, boasting a 42'' gas stove, shaker cabinets with convenient pullouts, a huge kitchen island for meal preparation and entertaining, and even a wine fridge to keep your favorite vintages perfectly chilled. Every detail has been carefully considered to make this space both functional and aesthetically pleasing.
Situated on a spacious 1/4 acre lot, the large backyard is an outdoor oasis designed for relaxation and entertainment. Two pavered patios provide ample space for dining al fresco or simply enjoying the tranquil surroundings. The motorized patio screen allows for effortless control of shade and privacy, while the built-in BBQ grill and propane fire pit offer the perfect setting for outdoor gatherings. The artificial grass adds a touch of greenery without the hassle of maintenance, and the landscape lighting creates a magical ambiance in the evenings. To top it all off, the view fencing allows you to appreciate the stunning mountain views and the peaceful desert wash that borders the property.
This exceptional home is ideally located in a desirable neighborhood, surrounded by prestigious communities such as Vistancia and Black Stone Country Club. Enjoy the beauty of nature and the convenience of nearby amenities, including shopping, dining, and recreational activities.
Don't miss out on the opportunity to call this beautiful home your own. Schedule a showing today and prepare to be amazed. You will not be disappointed by the unparalleled elegance, functionality, and luxury that this home has to offer. Act now and make this dream home yours before it's too late!
This property also matches your preferences:
Features of Property
Single family residence
Built in 2021
Natural gas
Ceiling fan(s), programmable thmstat, refrigeration
3 Garage spaces
$150 monthly HOA fee
0.27 Acres
$310 price/sqft
2.50% buyers agency fee
This property might also be to your liking:
Features of Building
5
3.5
2 Master Baths, 3/4 Bath Master Bdrm, Double Vanity, Private Toilet Room
Breakfast Bar, Eat-in Kitchen
Tile
Natural Gas
Ceiling Fan(s), Programmable Thmstat, Refrigeration
Built-in Microwave, Gas Cooktop, Dishwasher, Disposal, Multiple Ovens, Refrigerator, Reverse Osmosis, Drink Wtr Filter Sys, Water Softener Owned, Dryer, Washer, Gas Water Heater
Inside
Double Pane Windows, Low Emissivity Windows, Mechanical Sun Shds, Tinted Windows, Vinyl Frame
9+ Flat Ceilings, No Interior Steps, Non-laminate Counter, Pantry, Walk-in Pantry, High Speed Internet
3,230
3,230 sqft
Fire Pit, Other (See Remarks)
View virtual tour
5
Attch'd Gar Cabinets, Electric Door Opener
3
3
2
1
Community Only, None, Community
None, Community
Built-in Barbecue
Covered Patio(s), Patio, Screened in Patio(s)
Block,Wrought Iron
Mountain(s)
0.27 Acres
Adjacent to Wash, Corner Lot, Landscaping (Auto Timer H2O Back), Landscaping (Auto Timer H2O Front), Landscaping (Gravel/Stone Back), Landscaping (Gravel/Stone Front), Landscaping (Synthetic Grass Back), Landscaping (Synthetic Grass Frnt), Landscaping (Yrd Wtring Sys Back), Landscaping (Yrd Wtring Sys Front)
51013300
SingleFamily
Single Family Residence
Frame - Wood, Painted, Stone, Stucco
Tile
2021
Guest Quarters
Lennar
APS
SW Gas
Public Sewer
Public
Cable Available
Fire Sprinkler System
Biking/Walking Path, Playground, Clubhouse
Peoria
Mystic At Lake Pleasant Heights
Yes
$150 monthly
Common Area Maint
Mystic At Lake Pleas
602-957-9191
2.50%
$1M - $1M
Cash,Conventional
Fee Simple
Property Agent
Scott Sepulveda
Realty ONE Group


