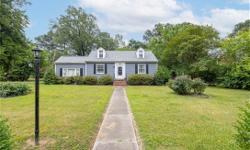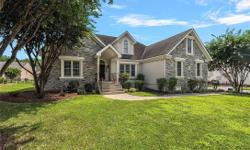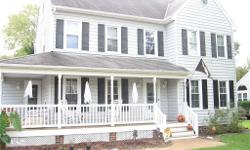CHARMING 4BR HOME ON CUL-DE-SAC IN MECHANICSVILLE
Asking Price: $519,950
About 8143 Saint Emilion Ct:
Welcome to this charming 4-bedroom, 3.5-bathroom home nestled on a quiet cul-de-sac in the beautiful neighborhood of Mechanicsville. As you step inside, you will immediately notice the spacious and comfortable living spaces, perfect for family gatherings and entertaining guests.
The heart of this home is the well-appointed kitchen, which features a large island, walk-in pantry, and stainless steel appliances. The abundance of counter space makes meal preparation a breeze, whether you are cooking for a small family or hosting a dinner party for friends. The open concept design allows for seamless flow into the dining area and living room, creating a welcoming and inclusive atmosphere.
On the first floor, you will find a versatile bedroom with an ensuite bathroom. Currently being used as an office, this room offers flexibility to suit your needs. Whether you require a dedicated workspace or an additional bedroom, this room provides the perfect solution.
As you make your way up to the second floor, you will be greeted by a spacious loft area. This versatile space can be used as a playroom, media room, or a cozy reading nook. The possibilities are endless.
The luxurious primary bedroom suite awaits you at the end of the day, offering a private retreat from the hustle and bustle of daily life. With its own private bath, complete with a soaking tub and separate shower, you can indulge in a relaxing spa-like experience right in the comfort of your own home.
Convenience is key, and this home delivers. The laundry room is conveniently located on the second floor, making it easy to stay organized and efficient. Additionally, the laundry room provides access to an additional 412 sqft of unfinished space, which can be customized to suit your needs. Whether you dream of a home gym, a crafting room, or simply extra storage space, this unfinished area offers endless possibilities.
The second floor also boasts two additional bedrooms, both offering ample space for a growing family or the flexibility to create a home office or hobby room. With plenty of natural light and spacious closets, these rooms are designed with both comfort and functionality in mind.
The backyard of this home is a true oasis, complete with a deck for outdoor entertaining, a well-maintained lawn with irrigation, and a full fence for privacy and security. Your furry friends will love the freedom to roam and play in this safe and enclosed space.
Located in the desirable Mechanicsville neighborhood, this home offers easy access to schools, shopping, and major highways. Enjoy the best of suburban living with urban conveniences just a short drive away.
Don't miss the opportunity to make this delightful property your forever home. Schedule a showing today and envision yourself living in this charming and spacious 4-bedroom, 3.5-bathroom home on a quiet cul-de-sac in Mechanicsville.
This property also matches your preferences:
Features of Property
Single family residence
Built in 2021
Electric, heat pump
Central air
2 Attached garage spaces
$180 quarterly HOA fee
5,662 sqft
$184 price/sqft
3.00% buyers agency fee
This property might also be to your liking:
Features of Building
4
4
3
1
En Suite Bathroom.
First
0 x 0
Second
0 x 0
First
0 x 0
First
0 x 0
Second
0 x 0
First
0 x 0
Crawl Space
Carpet, Vinyl
Electric, Heat Pump
Central Air
Dishwasher, Electric Water Heater, Disposal, Microwave, Range, Refrigerator
Washer Hookup, Dryer Hookup
Window Treatments
Bedroom on Main Level, Ceiling Fan(s), Dining Area, Separate/Formal Dining Room, Double Vanity, Eat-in Kitchen, Granite Counters, High Ceilings, High Speed Internet, Kitchen Island, Bath in Primary Bedroom, Pantry, Cable TV, Wired for Data, Walk-In Closet(s), Window Treatments
2,832 sqft
Attached, Direct Access, Driveway, Garage, Paved
2
Two
2
None
Deck, Porch, Paved Driveway
Front Porch, Deck, Porch
Back Yard
5,662 sqft
8706675105
RS
SingleFamily
Craftsman,Two Story
Single Family Residence
Drywall, Frame, Vinyl Siding
Resale
No
2021
None
Public
Sewer Not Available
Mechanicsville
Timberlake Commons
Yes
$180 quarterly
Common Areas
3.00%
Individuals
Sole Proprietor
Property Agent
Skyler Allen
Hometown Realty










