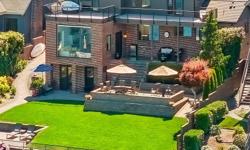LUXURY 4-BEDROOM HOME: SPACIOUS, STUNNING, AND UNBEATABLE LOCATION
Asking Price: $600,000
About 3116 72nd Avenue NE:
Welcome home to this stunning 4-bedroom, 2.5-bathroom split-level abode that has everything you need and more. With 1957 square feet of living space, this home offers ample room for you and your family to spread out and enjoy.
One of the best features of this home is the thoughtfully designed kitchen. Whether you love to cook or prefer to order takeout, this kitchen will be your new favorite place. With plenty of counter space, high-end appliances, and beautiful finishes, you'll feel like a chef every time you step foot in this room. The open-concept design allows for easy flow between the kitchen, dining area, and living room, making entertaining a breeze.
Speaking of the living room, you'll find a warm and inviting space upstairs. This is the perfect spot to relax after a long day, curl up with a good book, or enjoy quality time with loved ones. The large windows let in an abundance of natural light, creating a cozy and inviting atmosphere.
The upper level also boasts a private primary bedroom that is truly a retreat. With french doors leading to the deck, you can wake up to stunning views and enjoy your morning coffee in peace. Two additional cozy bedrooms are also situated on this level, perfect for children, guests, or a home office.
Downstairs, you'll find a versatile bedroom that can be used for guests or as your very own home office. This lower level also features an inviting living room that is perfect for family movie nights or simply relaxing and unwinding. But the real highlight of the lower level is the theater room. Imagine having your own private cinema where you can watch all your favorite movies in style and comfort.
If relaxation is what you're after, then look no further. This home comes complete with its very own sauna. After a long day, you can retreat to the sauna and let the stress melt away. It's the perfect place to unwind and rejuvenate.
This home truly offers the best of both worlds – a space for entertaining and a space for relaxation. Whether you're hosting a gathering with friends and family or simply enjoying a quiet night in, this home has it all.
Don't wait any longer to make this dream home yours. With its spacious layout, stunning features, and unbeatable location, this home won't stay on the market for long. Welcome home to luxury, comfort, and endless possibilities.
This property also matches your preferences:
Features of Property
Single family residence
Built in 2004
Forced air
Central air
2 Attached garage spaces
6,098 sqft
$307 price/sqft
2.5% buyers agency fee
This property might also be to your liking:
Features of Building
4
3
2
1
Second
Second
Lower
Second
Lower
Second
Second
Lower
Daylight,Finished
Ceramic Tile, Hardwood, Carpet, Wall to Wall Carpet
Forced Air
Central Air
Dishwasher, Dryer, Disposal, Microwave, Refrigerator, Stove/Range, Washer, Garbage Disposal
French Doors
Double Pane/Storm Window, Skylight(s)
Bath Off Primary, Ceiling Fan(s), Dining Room, High Tech Cabling, Sauna, Vaulted Ceiling(s), Walk-In Pantry
1,957
1,957 sqft
Gas
View virtual tour
2
Attached Garage
2
2
Multi/Split
Split
Yes
Mountain(s), Ocean, Territorial
Level,PartialSlope
Garden Space
Yes
Ocean
6,098 sqft
Curbs, Paved, Sidewalk, Cable TV, Deck, Fenced-Fully, Gas Available, High Speed Internet, Hot Tub/Spa, Outbuildings, Patio, Sprinkler System
956000002000
Standard
Dishwasher, Dryer, GarbageDisposal, Microwave, Refrigerator, StoveRange, Washer
SingleFamily
Single Family Residence
Cement Planked, Wood Siding
Composition
2004
Company: Snohomish PUD
Sewer Connected, Company: City of Marysville
Public, Company: City of Marysville
Marysville
Sunnyside
2.5%
Cash Out,Conventional,FHA,VA Loan
Property Agent
Jeremy Kramer
John L. Scott Snohomish










