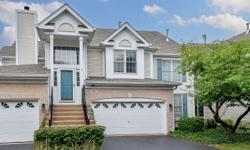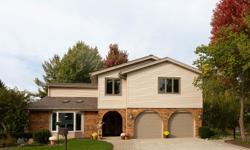LUXURIOUS EXECUTIVE HOME IN NAPERVILLE 203 SCHOOL DISTRICT - SPACIOUS, ELEGANT, AND CONVENIENT
Asking Price: $1,150,000
About 4775 Karns Rd:
This executive style custom home in the highly sought-after Naperville 203 school district offers luxurious living in a spacious and well-designed floor plan. With a generous 3900 square feet of living space, plus a full size unfinished walk out basement, this home provides ample room for all your needs.
As you enter the home, you are greeted by the bright and airy atmosphere created by the 10-foot ceilings throughout. The Brazilian cherry wood floors guide you through the first floor, creating a warm and inviting ambiance. The gourmet kitchen is a chef's dream, featuring granite countertops, high-end stainless steel appliances, and custom 42" maple cabinets. The built-in automatic Miele coffee machine adds a touch of convenience and luxury to your morning routine.
The 2-story family room is a cozy retreat, complete with a gas fireplace and large windows that allow plenty of natural light to flood the space. On the first floor, you'll also find a private office/bedroom adjacent to a full bathroom, providing versatility and convenience.
Upstairs, the second floor master bedroom offers cathedral ceilings and a spacious en-suite bathroom. The master bathroom boasts an oversized shower, separate toilet and bidet, jacuzzi tub, and skylight, creating a spa-like atmosphere where you can unwind and relax.
The hardwood staircase leads you to four additional bedrooms and three full bathrooms, providing plenty of space for family and guests. Each bathroom features granite countertops, adding a touch of elegance and sophistication.
The expansive basement, with its 9-foot ceilings, is a blank canvas waiting to be transformed into a separate entertainment space. With a walk out into the private wooded fenced backyard, this area offers endless possibilities for creating your dream space.
Outdoor living is also a highlight of this home, with an oversized deck on the main level and a brick patio. These outdoor spaces provide the perfect setting for relaxing and entertaining, surrounded by the beauty of nature.
Located close to I-88, Ogden Ave, restaurants, and shopping, this home offers convenience and accessibility to all the amenities you desire. The Naperville 203 school district is highly regarded for its excellent schools, making this home an ideal choice for families.
In conclusion, this executive style custom home in the Naperville 203 school district is a dream come true for those seeking luxury, space, and convenience. From the stunning Brazilian cherry wood floors to the gourmet kitchen and spacious master suite, every detail of this home has been carefully designed to provide a truly exceptional living experience. Don't miss the opportunity to make this your forever home.
This property also matches your preferences:
Features of Property
Single family residence
Built in 2003
Forced air
Central air
3 Attached garage spaces
0.37 Acres
$295 price/sqft
This property might also be to your liking:
Features of Building
5
4
4
Main
324 Square Feet
18X18
Second
288 Square Feet
18X16
Main
108 Square Feet
12X9
Second
156 Square Feet
12X13
Main
169 Square Feet
13X13
Main
234 Square Feet
13X18
Second
208 Square Feet
16X13
Main
180 Square Feet
12X15
Second
180 Square Feet
15X12
Main
121 Square Feet
11X11
Full,Walk-Out Access
Forced Air
Central Air
Double Oven, Range, Microwave, Dishwasher, High End Refrigerator, Disposal, Stainless Steel Appliance(s)
0
3,900 sqft
1
Gas Log, Family Room
3
Garage - Attached
3
3
No Disability Access
2
Fenced
0.37 Acres
80X200
Landscaped, Wooded
0808201043
None
SingleFamily
Single Family Residence
Cedar, Stone
Asphalt
No
2003
Public Sewer
Lake Michigan
Lisle
See Remarks: 2.5%-$495 (ON NET SP)
Fee Simple
Property Agent
Adam Ruiz
Universal Real Estate LLC










