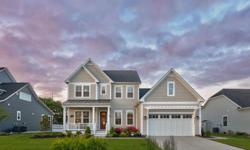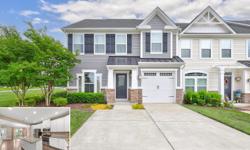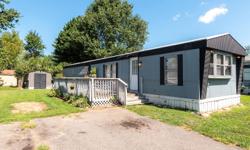COASTAL CRAFTSMEN GEM WITH PRIVATE OASIS! IMPECCABLE DETAILS. SCHEDULE YOUR SHOWING NOW!
Asking Price: $699,000
About 21702 Graves Dr:
Welcome to 21702 Graves Drive! This coastal craftsmen home is a true gem, showcasing impeccable care and attention to detail from the original owners. Situated on a premium lot at the end of the street, this home offers ample curb appeal and privacy. As you approach, you'll notice the exceptionally long driveway, providing plenty of room for family and guest cars.
Surrounded by established large trees and vegetation, the backyard is a private oasis. The outdoor space features a magnificent 16 x 20 deck, perfect for entertaining and relaxation. The owners have also added a beautiful black wrought iron fence, providing additional privacy and security.
Step inside and be greeted by the stunning shiplap wall detail in the foyer, setting this home apart from others. The striking and highly durable hardwood floors flow throughout, adding to the overall appeal. The first two sizable bedrooms and a full bathroom are conveniently located near the entrance. Additionally, there is an oversized room that can be used as an office or flex space.
The custom accent wall across from the kitchen is another standout feature, highlighting the uniqueness of this home. The open concept great room is a true delight, with an incredible gourmet kitchen as its centerpiece. Stainless steel appliances, a spacious island with sparkling granite countertops, and an abundance of premium kitchen cabinets make this kitchen a chef's dream. The walk-in pantry with custom wooden shelving adds to the convenience and functionality.
The great room also features an extraordinary stone fireplace with a mantel, creating a cozy and inviting atmosphere. Adjacent to the kitchen is a cozy morning room, perfect for reading or spending time with loved ones. The sunroom is a showstopper, boasting vaulted ceilings, stunning LVP flooring, ship lap detail, and an abundance of natural light. The room is already equipped with 220 volt electric capacity, allowing for the addition of a mini-split if desired.
The owner's suite is a private sanctuary, offering two walk-in closets, two separate oversized vanities, an impressive stand-up shower, and an isolated toilet closet. The attention to detail and luxurious features continue throughout the home.
The basement adds even more living space, with a fourth bedroom and another full bathroom. The possibilities for this space are endless, providing ample room for making memories that will last a lifetime.
Lewes Crossing is an exceptional community, conveniently located near incredible restaurants, shopping centers, beaches, and state parks. The wide, tree-lined streets with sidewalks and individual mailboxes add to the charm and appeal of the neighborhood.
Don't miss your chance to own this extraordinary home. Schedule your showing today, as this one won't last long!
This property also matches your preferences:
Features of Property
Single family residence
Built in 2016
Forced air, heat pump, natural gas
Central a/c, ceiling fan(s), heat pump, programmable thermostat, electric
2 Attached garage spaces
$277 monthly HOA fee
10,454 sqft
$148 price/sqft
2.5% buyers agency fee
This property might also be to your liking:
Features of Building
4
3
3
2
3
2360
Partially Finished,Full,Windows,Sump Pump,Heated
Carpet, Ceramic Tile, Luxury Vinyl Plank
Forced Air, Heat Pump, Natural Gas
Central A/C, Ceiling Fan(s), Heat Pump, Programmable Thermostat, Electric
Built-In Microwave, Built-In Range, Dishwasher, Disposal, Dryer - Front Loading, Exhaust Fan, Extra Refrigerator/Freezer, Ice Maker, Oven/Range - Gas, Stainless Steel Appliance(s), Washer, Water Heater, Hot Water (60 plus Gallon Tank), Gas Water Heater
Main Level
Insulated, Sliding Glass
Double Hung, Energy Efficient, Screens, Sliding, Window Treatments
Ceiling Fan(s), Crown Molding, Combination Kitchen/Living, Entry Level Bedroom, Open Floorplan, Eat-in Kitchen, Kitchen - Gourmet, Kitchen Island, Pantry, Recessed Lighting, Upgraded Countertops, Tub Shower, Walk-In Closet(s), 9'+ Ceilings, Dry Wall
4,720 sqft
2,360
2,360
1
Stone, Mantel(s), Glass Doors
6
Garage Faces Front, Garage Door Opener, Concrete Driveway, Secured, Attached Garage, Driveway, Off Street
2
2
4
Garage Sqft: 440
None
Two
2
Community
Lighting, Sidewalks, Street Lights, Underground Lawn Sprinkler
Enclosed, Porch
Partial,Wrought Iron
Street, Trees/Woods
Trees/Wooded
10,454 sqft
86 x 125
Backs to Trees, Corner Lot, Landscaping, Premium, Private, Rear Yard
Above Grade, Below Grade
33405.001518.00
RESIDENTIAL
Residential Single Family
Standard
**negotiable Items: Basement Theater Chairs And 85" Tv, Sunroom Twin Size Swing, 65" Tv Above Fireplace, Workbench In Garage, And Raised Flower Bed In Backyard** All Tv Wall Brackets, Refrigerator And Shelving In Garage Are Included.
SingleFamily
Coastal,Craftsman
Single Family Residence
Masonry, Stone, Vinyl Siding
Concrete Perimeter
Architectural Shingle,Asphalt
Excellent
No
2016
Winterbrook
Ryan Homes
200+ Amp Service, 220 Volts
Public Sewer
Public
Cable Connected, Underground Utilities, Cable
Carbon Monoxide Detector(s), Exterior Cameras, Fire Detection System, Security System, Smoke Detector(s)
Community Pool Description: Concrete, Fenced, Filtered
Lewes
Lewes Crossing
Yes
$277 monthly
Bike Trail, Common Grounds, Community Center, Exercise Room, Jogging Path, Pool - Outdoor
Common Area Maintenance, Maintenance Grounds, Road Maintenance, Trash, Snow Removal, Pool(s)
Lewes Crossing Property Owners Association, Inc.
2.5%
Exclusive Right To Sell
Cash,Conventional
Fee Simple
Paved
Property Agent
Jennifer Dieste
Coldwell Banker Realty







