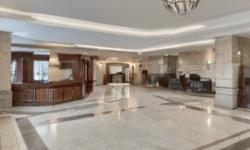LUXURIOUS 3.5 BATH SINGLE-FAMILY HOUSE FOR RENT IN LASALLE, MONTRÉAL.
Rent: $3,600/Monthly
About 1791 Rue Du Bois-Des-Caryers:
Welcome to this stunning single-family house for rent in the heart of Montréal, located in the charming neighbourhood of LaSalle. This luxurious property boasts a modern and elegant design, built-in 2019, and offers an impressive 1806.18 sqft of living space, with a land size of 1706.62 sqft. This house is perfect for those who appreciate the finer things in life and are looking for a place to call home.
As you step into this beautiful house, you will be greeted by a spacious and bright living room, perfect for entertaining guests or relaxing with family. The interior features melamine cupboards, aluminium windows, and crank windows, providing a contemporary and stylish look.
The kitchen is a chef's dream, featuring high-end appliances, modern fixtures, and ample counter space. The dining area is located next to the kitchen, making it easy to host dinner parties and gather with friends and family. Additionally, the basement is fully finished and provides additional living space, perfect for a home office or entertainment area.
This property features three and a half bathrooms, providing convenience and privacy for all occupants. The bathrooms are modern and elegant, featuring high-end fixtures, and a six feet and over basement. The bedrooms are spacious and comfortable, providing a peaceful retreat after a long day's work.
One of the standout features of this property is the integrated garage, providing ample space for your vehicles, and additional storage space. The foundation is poured concrete, ensuring durability and longevity, and the fire alarm system provides peace of mind and safety for you and your loved ones.
The heating and cooling system in this property is top-notch, featuring central air conditioning and an air exchanger that provides fresh air circulation throughout the house. The heating system is electric, ensuring comfort and warmth during the colder months.
The exterior of the house features an attractive combination of brick and aluminum siding, providing a contemporary and sleek look. The neighbourhood is peaceful and family-friendly, with amenities nearby, including a highway, CEGEP, hospital, park, schools, and public transit.
This property is ideal for those who value luxury, comfort, and convenience. It is perfect for families, working professionals, or anyone who desires a peaceful and charming neighbourhood with all the amenities nearby.
In summary, this stunning single-family house for rent in Montréal is an opportunity not to be missed. With its modern and elegant design, spacious living areas, luxurious fixtures, and convenient location, this property is perfect for anyone looking for a place to call home. Don't miss out on this opportunity, contact us today to schedule a viewing.
This property also matches your preferences:
Features of Property
Single Family
House
2
1806.18 sqft
1706.62 sqft
2019
Integrated Garage, Garage
This property might also be to your liking:
Features of Building
3
1
Six feet and over
Full (Finished)
Melamine cupboard, Aluminium window, Crank windows
Poured Concrete
Attached
Fire alarm system
1806.18 sqft
Central air conditioning, Air exchanger
(Electric)
Municipal sewage system
Municipal water
Aluminum siding, Brick
Highway, CEGEP, Hospital, Park, Schools, Public Transit
Integrated Garage, Garage
1
Plot Details
View
Residential
Other
Breakdown of rooms
3.9116 m x 2.8702 m
3.302 m x 2.7686 m
4.0386 m x 2.8702 m
1.8796 m x 1.5494 m
3.4544 m x 3.2258 m
3.4544 m x 3.048 m
3.0988 m x 2.8448 m
2.4892 m x 2.0574 m
2.0828 m x 1.6002 m
4.699 m x 4.4958 m
2.3368 m x 2.159 m
3.175 m x 2.159 m
4.5466 m x 2.7432 m
4.5974 m x 3.6576 m
Property Agent
Wenbin He
GROUPE MACKAY
225 25e Avenue , Lachine, Quebec H8S3X2









