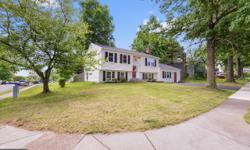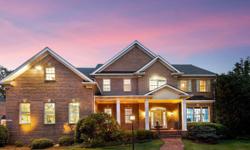DISCOVER YOUR DREAM HOME IN OAK HILL WITH THIS FULLY-UPGRADED GEM!
Asking Price: $1,298,600
About 12731 Mill Heights Ct:
This stunning single-family house is a rare gem located in the highly sought-after Oak Hill area. Tucked away in a quiet cul-de-sac, this property offers the perfect blend of privacy and convenience. With Stratton Woods Park right across the street and the Herndon Metro station less than a mile away, this location couldn't be more ideal. The area is served by top-rated schools, all within a 5-minute drive, making it the perfect location for families.
Boasting over 5600 sqft of finished living space on three levels, this spacious home features 6 bedrooms, 3 full and 2 half baths, and a fully finished walkout basement. The two-story family room is the centerpiece of the home and features floor-to-ceiling Palladian windows, allowing natural light to flood in and creating a bright and inviting atmosphere. The upgrades throughout the house are numerous, with no detail overlooked. The property has been meticulously maintained, with over $200k spent on updating and upgrading the home.
The exterior of the property is equally impressive, with a new partial house painting completed in 2023, a new driveway in 2022, and a new TrexDeck in 2022. The backyard has also undergone extensive work, with new tree work and fence in 2021. The landscaping is immaculate, adding to the already impressive curb appeal of the property.
Inside the home, the upgrades continue, with new quartz countertops and top-of-the-line 5/burner cooktop and double oven installed in 2021. The basement has also undergone significant upgrades, with a newly finished portion of rec room/movie theater completed in 2022. The bathrooms have been completely remodeled, with frameless shower doors and massage shower panels installed in 2018. The entire house has been painted and features elegant bamboo flooring, carpet, and crown moldings throughout. The HVAC and water tank were replaced in 2019, and the roof was replaced in the same year.
The house is the largest model in the entire community and is conveniently located just 3 miles from Reston Town Center, 5 miles from Dulles Airport, 11 miles from Tyson's Corner, and 20 miles from Washington D.C. The property also offers easy access to the W O&D trail, making it the perfect location for outdoor enthusiasts.
Buying this fully updated house comes with the added benefit of peace of mind, as no major updating or repairing is needed within the next 20 years. The property is move-in ready, and the new owners can enjoy all the upgrades and amenities without worrying about additional costs.
In addition to the many impressive features of this property, there is a special bonus: a 7-year-young persimmon tree that bears 200+ fruits annually. This is just one example of the many unique and charming details that make this property truly special.
In summary, this immaculate property is a rare find in the highly sought-after Oak Hill area. With top-rated schools, convenient access to transportation and amenities, and extensive upgrades and amenities, this home offers the perfect blend of luxury, convenience, and value.
This property also matches your preferences:
Features of Property
Single family residence
Built in 1998
Forced air, natural gas
Central a/c, electric
2 Attached garage spaces
$138 quarterly HOA fee
8,919 sqft
$232 price/sqft
2% buyers agency fee
This property might also be to your liking:
Features of Building
6
5
3
2
1
2130
Full,Finished
Carpet, Wood Floors
Forced Air, Natural Gas
Central A/C, Electric
Down Draft, Dishwasher, Disposal, Dryer, Dryer - Electric, Dryer - Front Loading, Oven - Wall, Self Cleaning Oven, Double Oven, Gas Water Heater
Main Level
Double Hung, Energy Efficient, ENERGY STAR Qualified Windows
Additional Stairway, Double/Dual Staircase, Family Room Off Kitchen, Open Floorplan, Eat-in Kitchen, Kitchen - Gourmet, Kitchen Island, Pantry, Primary Bath(s), Recessed Lighting, Walk-In Closet(s)
5,608 sqft
3,478
2,130
1
2
Garage Faces Front, Garage Door Opener, Asphalt Driveway, Attached Garage, Driveway
2
2
Yes
None
Three
3
None
Lighting, Flood Lights
Full,Wood
8,919 sqft
Above Grade, Below Grade
0252 16 0101
131
Standard
See Remarks
SingleFamily
Colonial
Single Family Residence
Aluminum Siding
Permanent
No
1998
110 Volts
Public Septic, Public Sewer
Public
Cable Connected, Electricity Available, Natural Gas Available, Phone, Water Available, Fiber Optic
Herndon
Sycamore Lakes
Yes
$138 quarterly
Trash, Snow Removal
2%
Exclusive Agency
Cash,Conventional,FHA,VA Loan
Fee Simple
Property Agent
Queenie Ma
Grace Realty Company










