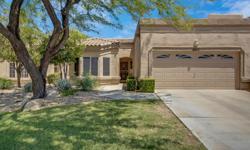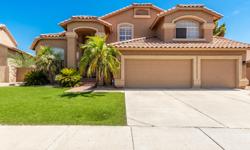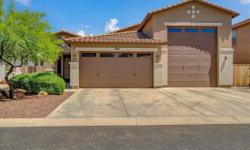SERENE LAKEFRONT LIVING WITH BREATHTAKING MOUNTAIN VIEWS. MUST-SEE!
Asking Price: $649,900
About 6370 W Louise Dr:
Welcome to this stunning single-level home nestled on the edge of a serene lake, boasting breathtaking mountain views. This property is a true gem, offering an array of luxurious features that will surely capture your heart.
As you step inside, you will be greeted by a tastefully decorated and meticulously maintained interior. The open concept layout creates a seamless flow between the living spaces, perfect for both entertaining and everyday living. Natural light floods the home, accentuating the beautiful finishes and adding a warm and inviting ambiance.
The heart of this home is the kitchen, which is sure to impress even the most discerning chef. With its modern appliances, ample counter space, and stylish cabinetry, preparing gourmet meals will be an absolute pleasure. The adjacent dining area is ideal for hosting intimate dinner parties or enjoying a casual breakfast with loved ones.
One of the highlights of this property is the outdoor oasis it offers. Step outside onto the patio and be greeted by a heated pool, where you can take a refreshing dip on hot summer days or simply relax and soak up the sun. The patio also features a misting system, creating a cool and comfortable environment during those warm summer evenings. The picturesque lake views and panoramic mountain backdrop provide the perfect backdrop for outdoor gatherings or simply enjoying your morning coffee.
This home also boasts a three-car garage with ample storage cabinets, providing plenty of space for all your vehicles and belongings. Whether you have a collection of cars or simply need extra room for storage, this garage will exceed your expectations.
Attention to detail is evident throughout this property, with no expense spared in ensuring the utmost comfort and convenience. From the high-quality finishes to the thoughtfully designed layout, every aspect of this home has been carefully considered.
For more detailed information about the additional features this home offers, please refer to the attached info sheet. It provides a comprehensive overview of all the amenities and upgrades that make this property truly exceptional.
Located in a desirable neighborhood, this home offers the perfect combination of tranquility and convenience. Enjoy the serenity of lakefront living while still being just a short distance away from all the amenities and attractions that the area has to offer. Whether you prefer to spend your days exploring the nearby hiking trails, shopping at the local boutiques, or indulging in the finest dining experiences, you will find everything you need just moments away.
Don't miss your opportunity to own this incredible home. With its stunning lake views, heated pool, and meticulous maintenance, this property is truly a must-see. Contact us today to schedule a private viewing and experience the lifestyle this home has to offer.
This property also matches your preferences:
Features of Property
Single family residence
Built in 1993
Electric
Ceiling fan(s), programmable thmstat, refrigeration
3 Garage spaces
$214 quarterly HOA fee
7,169 sqft
$319 price/sqft
2.50% buyers agency fee
This property might also be to your liking:
Features of Building
3
2
Double Vanity, Private Toilet Room
Partially Updated
Formal
Eat-in Kitchen
Carpet, Tile
Electric
Ceiling Fan(s), Programmable Thmstat, Refrigeration
Built-in Microwave, Electric Cooktop, Dishwasher, Disposal, Range/Oven Elec, Refrigerator, Reverse Osmosis, Oven, Drink Wtr Filter Sys, Soft Water Loop, Water Softener Owned, Electric Water Heater
Inside, Wshr/Dry HookUp Only
Double Pane Windows, Screens, Vinyl Frame
9+ Flat Ceilings, Kitchen Island, Non-laminate Counter, Pantry, High Speed Internet
2,040
2,040 sqft
1
1 Fireplace, Family Room
6
Attch'd Gar Cabinets, Inside Entrance, Electric Door Opener
3
3
3
1
Yes
Private, Heated, Play Pool, Variable Speed Pump
None
Misting System, Storage
Covered Patio(s)
Block,Partial
Mountain(s)
Waterfront
7,169 sqft
North/South Exposure, Landscaping (Auto Timer H2O Back), Landscaping (Auto Timer H2O Front), Landscaping (Gravel/Stone Back), Landscaping (Gravel/Stone Front), Landscaping (Irrigation Back), Landscaping (Irrigation Front)
20005170
Owner/Agent
SingleFamily
Santa Barbara/Tuscan
Single Family Residence
Frame - Wood, Painted, Stucco
Tile,Fully Updated
1993
T W Lewis
Yes
APS
Public Sewer
Public
Cable Available
Recirculation Pump
Security System Owned
Biking/Walking Path, Golf, Lake Subdivision
Glendale
Top Of The Ranch Two
Yes
$214 quarterly
Common Area Maint
Arrowhead Ranch
480-719-4524
2.50%
$649.9K - $649.9K
Cash,Conventional,FHA,VA Loan
Fee Simple
Property Agent
Kym Frost
Berkshire Hathaway HomeServices Arizona Properties











