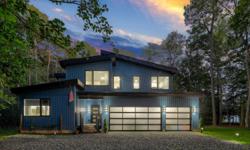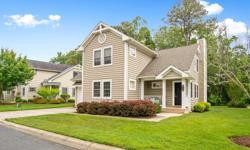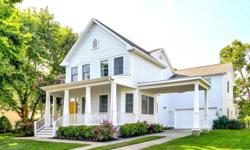EXPERIENCE LUXURY LIVING IN THE ESTUARY: STUNNING VIEWS, UPSCALE AMENITIES, PRIME LOCATION
Asking Price: $649,500
About 31529 Sea Oats Ct:
Luxury living in The Estuary is truly the best thing on this list. This coastal dream home offers sweeping pond views that will take your breath away. Imagine waking up every morning to the tranquil sight of a serene pond with a soaring fountain right outside your window. This is the epitome of peaceful living.
One of the greatest advantages of this property is that it is a Beazer Wilmington Model, meaning there is no need to wait to build. You can move in and start enjoying the upscale community and its wealth of amenities immediately. The social hub Clubhouse is the perfect place to meet your neighbors and make new friends. The fitness center allows you to stay active and maintain a healthy lifestyle without leaving the comfort of your community. The pool with its huge patio surround is ideal for relaxing on a sunny day, while the tennis and pickleball courts provide opportunities for friendly competition. With 17 miles of walking paths, you can explore the beautiful surroundings at your own pace. And if you're looking to spend a day at the beach, the seasonal shuttle will conveniently take you there.
The location of this property is also a major highlight. Positioned between Bethany Beach and Fenwick, you have the best of both worlds. You can easily access the vibrant beach town atmosphere of Bethany Beach or enjoy the more laid-back vibe of Fenwick. This prime location allows you to experience the best Delaware coastal living has to offer.
Step inside this stunning home and you'll immediately be captivated by its tasteful seashore home ambience. The quality luxury vinyl planking on the first floor gives the space a luxurious feel while being durable and easy to maintain. The soothing paint palette creates a calming atmosphere throughout the home. And for those times when you desire privacy or want to block out the summer sun, the plantation shutters, custom curtains, and shades are there to meet your needs.
The main level of the home features a free-flowing layout that seamlessly connects the living room, dining room, kitchen, and outdoor patio. This open concept design is perfect for entertaining guests. Speaking of the outdoor patio, it comes complete with a wood-burning fire pit, providing the ideal setting for creative and memorable gatherings.
The kitchen is a chef's dream, equipped with stainless steel appliances, granite countertops, and a double wall oven. The prep island with a dining bar is perfect for casual meals or for guests to gather around while you cook. Plus, the main level laundry room adds convenience to your daily routine.
The primary bedroom suite on the main level is a true sanctuary. With a luxurious bathroom and a spacious walk-in closet, this is the perfect retreat to unwind after a long day. The additional bedrooms also offer ample space and comfort for family members or guests.
With multi-vehicle parking and a 2-car garage, you never have to worry about finding a spot for your vehicles. This property truly offers the best in Delaware coastal living.
In conclusion, luxury living in The Estuary is the standout feature on this list. From the sweeping pond views to the upscale amenities and prime location, this property offers the ultimate in Delaware coastal living. Don't wait to make this dream home your reality.
This property also matches your preferences:
Features of Property
Single family residence
Built in 2018
Central, forced air, propane - metered
Central a/c, electric
2 Attached garage spaces
$825 quarterly HOA fee
9,148 sqft
$304 price/sqft
2% buyers agency fee
This property might also be to your liking:
Features of Building
3
2
2
2
3
0
Crawl Space
Luxury Vinyl Plank
Central, Forced Air, Propane - Metered
Central A/C, Electric
Cooktop, Dishwasher, Disposal, Double Oven, Tankless Water Heater
Main Level, Laundry Room
Ceiling Fan(s), Crown Molding, Entry Level Bedroom, Open Floorplan, Pantry, Primary Bath(s)
2,136 sqft
2,136
0
6
Garage Faces Front, Garage Door Opener, Inside Entrance, Concrete Driveway, Attached Garage, Driveway
2
2
4
None
One
1
Community
Underground Lawn Sprinkler
Patio
Pond
Yes
Pond
9,148 sqft
79 x 146
Cul-De-Sac, Open Lot, Corner Lot/Unit
Above Grade, Below Grade
13419.00526.00
AR-1
Standard
SingleFamily
Coastal,Ranch/Rambler
Single Family Residence
Stick Built, Vinyl Siding
Excellent
No
2018
Wilmington
200+ Amp Service
Public Sewer
Public
Propane - Community, Propane
Community Pool Description: In Ground, Lap/Exercise
Frankford
The Estuary
Yes
$825 quarterly
Clubhouse, Common Grounds, Dog Park, Exercise Room, Jogging Path, Pool - Outdoor, Putting Green, Pool, Tennis Court(s), Other
Common Area Maintenance, Maintenance Grounds, Management, Pool(s)
The Estuary Poa
2%
Exclusive Right To Sell
Cash,Conventional
Fee Simple
Property Agent
Richard (rick) Trott Jr
RE/MAX Realty Group Rehoboth






