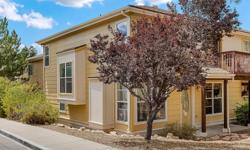MOUNTAIN RETREAT: DREAM LOG HOME WITH STUNNING VIEWS & MODERN COMFORTS!
Asking Price: $975,000
About 8165 N Browning Dr:
Welcome to your dream log home nestled in the mountains! This cozy retreat is everything you've always wished for, with its authentic log construction that not only exudes charm but also ensures insulation from the cold, heat, and noise. As you step inside, you'll be captivated by the beauty of the massive logs that adorn the walls, perfectly complemented by the intricate wood railings, beams, and a stunning wooden post staircase.
Surrounded by towering Ponderosa Pines and Aspen trees, this home truly offers a mountain habitat experience. The natural beauty of the surroundings is seamlessly integrated into the interior design, with large windows in the living room, dining room, and loft that provide breathtaking views of the majestic mountains. Imagine waking up every morning to the sight of snow-capped peaks or vibrant foliage depending on the season.
No matter the weather outside, you'll always be comfortable in this log home. A pellet stove in the living room not only adds a cozy ambiance but also provides warmth during the colder months. Additionally, mini-split systems throughout the house ensure year-round comfort, allowing you to adjust the temperature to your liking.
The kitchen, the heart of any home, is spacious and open, perfect for those who love to cook and entertain. The well-designed layout provides ample counter space and storage, making it a joy to prepare meals for family and friends. The dining space adjacent to the kitchen allows for seamless flow during gatherings and provides a picturesque backdrop of the natural surroundings.
Stepping outside, you'll discover a wrap-around covered patio that invites you to relax and enjoy the fresh mountain air. The patio is equipped with lighting, allowing you to enjoy this space day or night. Gather around the fire pit with your loved ones, sharing stories and creating memories that will last a lifetime. A tranquil pond adds to the serenity of the outdoor space, creating a peaceful atmosphere where you can unwind and connect with nature.
For those with a passion for cars or outdoor toys, the shop/garage is a dream come true. With space for up to six vehicles, RV parking, and drive-through capabilities, this garage is perfect for car enthusiasts or those needing ample storage for their recreational vehicles. An electric hookup on the north side ensures that your RV is always ready for your next adventure.
Convenience is key, and this log home offers the best of both worlds. While you'll feel like you're in a secluded mountain retreat, you're only 3 miles away from the convenience of Safeway and Marketplace Shopping. This allows you to enjoy the tranquility of nature without sacrificing modern amenities and easy access to everyday necessities.
Don't miss out on the opportunity to own this incredible log home. With its timeless charm, stunning views, and modern comforts, it truly is the embodiment of a dream come true. Whether you're looking for a permanent residence or a vacation getaway, this log home offers the perfect combination of rustic elegance and mountain living. So why wait? Make this dream home yours today and start living the log cabin lifestyle you've always desired.
This property also matches your preferences:
Features of Property
Single family residence
Built in 2001
Radiant
Ceiling fan(s), mini-split
6 Garage spaces
2.50 Acres
$379 price/sqft
buyers agency fee
This property might also be to your liking:
Features of Building
3
3
Double Vanity, Pbr w/Bath, Shower
Upper
Kit/DR Combo
Pellet Stove
Breakfast Bar, Pantry
Cath/Vltd Ceilings
Carpet, Ceramic Tile
Radiant
Ceiling Fan(s), Mini-Split
Dishwasher, Disposal, Gas Range, Microwave, Refrigerator, Washer/Dryer, Gas Water Heater
Laundry Room
Double Pane Windows Windows
2,573
2,573 sqft
1
Pellet Stove
View virtual tour
6
Detached, RV Access/Parking
6
6
Multi/Split
Yes
Jac/Spa/Hot Tub
Drip System, Solar Panels
Patio
Perimeter
Mountain(s), Panoramic, San Francisco Peaks
Level
Partially Wooded, Mixed
Yes
2.50 Acres
Rural, Farm Animals OK, Horses OK, Landscaped
Shed(s), Workshop
30127016l
AR-2 1/2
Sale
Satellite Dish
Yes
SingleFamily
Log Home
Single Family Residence
Log, Log
Slab
Asphalt
No
2001
Septic Tank
Private
Electricity Available, Natural Gas Available, Phone Available, Cable Available
Smoke Detector(s)
Flagstaff
None
2.50%
Cash,Conventional
Cindered, Gravel
Property Agent
Dusty Rhoton
RE/MAX Fine Properties





