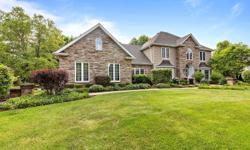STUNNING 2-STORY TOWNHOME WITH END UNIT & 2-CAR GARAGE - PERFECTLY SITUATED FOR THE BEST OF BOTH WORLDS!
Asking Price: $278,888
About 644 Lancaster Cir:
Welcome to your new dream home! This stunning two-story, two-car garage end unit townhome is located in a friendly neighborhood, just a short walk away from Elgin Community College. With easy access to the bustling entertainment and dining scene on Randall Road, this home is perfectly situated for those who enjoy the best of both worlds.
Upon entering this spacious home, you are greeted with beautiful hardwood floors that lead you into the cozy family room. The open floor plan is perfect for entertaining, with plenty of space for guests to relax and enjoy each other's company. The natural light that pours in through the large windows creates a warm and welcoming atmosphere that will make you feel right at home.
Upstairs, you will find a convenient laundry area, making household chores a breeze. The primary suite is truly a sanctuary, complete with a walk-in closet and a newly renovated shower that will leave you feeling refreshed and rejuvenated. The two additional bedrooms are both spacious and feature comfortable size closets, providing ample storage space for all of your belongings.
One of the highlights of this home is the stunning balcony that overlooks the warm and alluring fireplace. This is the perfect spot to relax and unwind after a long day, or to enjoy your morning coffee as you take in the beautiful views that surround you.
This townhome is located in a friendly neighborhood that is full of charm and character. You will love being just a short distance away from Elgin Community College, which offers a variety of educational and cultural opportunities. The area is also home to some of the best dining and entertainment options in the region, including a wide range of restaurants, bars, and shops.
When it comes to location, this townhome truly has it all. With easy access to major highways, you can easily commute to work or explore all that the surrounding areas have to offer. Whether you enjoy hiking in the great outdoors or shopping at upscale boutiques, this home is perfectly situated for you to experience everything that the region has to offer.
In addition to its prime location, this townhome also offers a variety of features that make it an incredible value. With its spacious rooms, ample storage space, and beautiful finishes, this home is truly a gem. Whether you are a first-time homebuyer or a seasoned real estate investor, you won't want to miss out on the opportunity to turn this house into your dream home.
In conclusion, this beautiful two-story, two-car garage end unit townhome is the perfect place to call home. With its spacious rooms, convenient location, and stunning features, you won't want to miss out on this incredible opportunity. Come see it for yourself and turn this house into a home today!
This property also matches your preferences:
Features of Property
Townhouse, single family residence
Built in 1994
Natural gas
Central air
2 Attached garage spaces
$240 monthly HOA fee
No data
$169 price/sqft
This property might also be to your liking:
Features of Building
3
3
2
1
Second
110 Square Feet
10X11
Main
350 Square Feet
25X14
Second
285 Square Feet
15X19
Main
132 Square Feet
12X11
Second
99 Square Feet
9X11
Main
176 Square Feet
16X11
None
Hardwood
Natural Gas
Central Air
Range, Microwave, Dishwasher, Refrigerator, Washer, Dryer, Disposal, Humidifier
Second Floor Laundry
0
1,655 sqft
1
Family Room
View virtual tour
2
Garage - Attached, Open
2
2
Yes
Driveway (Asphalt)
No Disability Access
Common Grounds
0628126016
None
Ceiling Fan(s)
Townhouse
Townhouse, Single Family Residence
Vinyl Siding
Concrete Perimeter
Asphalt
No
1994
2014
Public Sewer
Elgin
Woodbridge
Yes
$240 monthly
Insurance, Exterior Maintenance, Lawn Care, Snow Removal
See Remarks: 2.5% -$295
Condo
Property Agent
Frank Gaines
Baird u0026 Warner Fox Valley - Geneva











