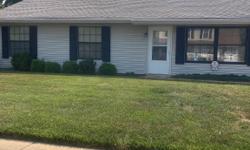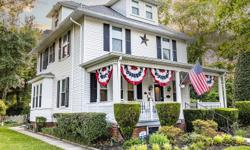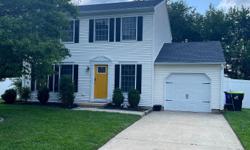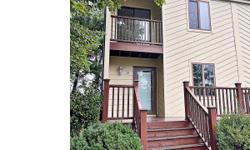CLEARVIEW MEADOWS: CHARMING 3-BEDROOM HOME IN THE HEART OF DOVER WITH OPEN CONCEPT DESIGN AND TRANQUIL OUTDOOR SPACE
Asking Price: $319,000
About 328 Bluecoat St:
Welcome to Clearview Meadows, where you'll find the best of Dover living in this lovely 3-bedroom, 2.5-bathroom home. Situated in the heart of Dover, this home offers easy access to the Dover Air Force Base and a variety of shopping and dining options along Rt 13.
As you pull up to the house, you'll appreciate the convenience of a two-car garage and a paved driveway, providing ample parking space for you and your guests. Step inside, and you'll immediately be struck by the open concept design that creates a warm and inviting atmosphere. The cozy living room seamlessly transitions into the beautiful eat-in kitchen, making it the perfect space for entertaining friends and family.
The kitchen itself is a highlight of this home, featuring espresso cabinetry, stainless steel appliances, and a center island. Whether you're whipping up a quick weeknight meal or hosting a dinner party, this kitchen has everything you need. And with a convenient half bath on the main level, you won't have to go far when nature calls.
Moving upstairs, you'll find the generously sized master bedroom. This sanctuary features an attached bathroom and a walk-in closet with shelves, providing ample storage for all your belongings. The remaining two bedrooms are also spacious and share a hall bathroom, making this home perfect for families or guests.
One of the best features of this home is the second-floor laundry room. No more hauling laundry up and down the stairs - everything you need is conveniently located on the same floor as the bedrooms. It's the little things like this that make life just a little bit easier.
But the benefits of this home don't stop there. The unfinished basement is equipped with an egress window and a three-piece rough-in, offering endless possibilities for customization. Whether you envision a recreational area, a home office, or additional living space, this basement has the potential to become your dream space.
When you're ready to enjoy the outdoors, step outside onto the large composite deck. Perfect for hosting outdoor gatherings or simply enjoying the beautiful surroundings, this deck is a true extension of your living space. And with a backyard that faces open space, you'll have a tranquil retreat and plenty of privacy.
In conclusion, this 3-bedroom, 2.5-bathroom home in Clearview Meadows offers the best of Dover living. From the convenient location to the open concept design, this home has it all. Don't miss your chance to make this house your home. Schedule a showing today and see the best that Clearview Meadows has to offer.
This property also matches your preferences:
Features of Property
Single family residence
Built in 2019
Forced air, central, natural gas
Central a/c, electric
2 Attached garage spaces
$41 monthly HOA fee
8,880 sqft
$222 price/sqft
2.5% buyers agency fee
This property might also be to your liking:
Features of Building
3
3
2
1
1
0
Poured Concrete,Sump Pump,Unfinished
Forced Air, Central, Natural Gas
Central A/C, Electric
Dishwasher, Refrigerator, Range Hood, Oven/Range - Electric, Washer, Dryer, Water Heater, Gas Water Heater
Breakfast Area, Open Floorplan, Kitchen Island, Walk-In Closet(s)
1,440 sqft
1,440
0
2
Garage Faces Front, Garage Door Opener, Attached Garage, Driveway
2
2
Yes
None
Two
2
Community
Deck
8,880 sqft
74 x 120
Above Grade, Below Grade
ED0507707084000000
R8
Standard
SingleFamily
Colonial
Single Family Residence
Vinyl Siding
Concrete Perimeter
No
2019
200+ Amp Service, 220 Volts
Public Sewer
Public
Dover
Clearview Meadow
Yes
$41 monthly
2.5%
Exclusive Right To Sell
Cash,Conventional,FHA,VA Loan
Fee Simple
Property Agent
Jinhong Shi
BHHS Fox u0026 Roach - Hockessin






