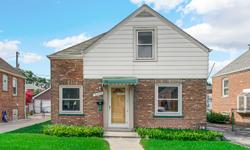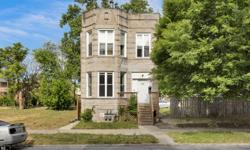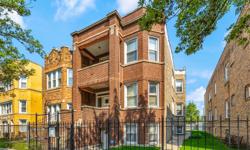LUXURIOUS 5BR HOME WITH POOL, WINE BAR & OUTDOOR OASIS
Asking Price: $589,900
About 3817 W 45th St:
Introducing the crown jewel of this list - a one-of-a-kind, oversized custom-built single family home that is sure to capture your heart. Nestled on a wider lot, this remarkable property boasts three levels of luxurious living space, five bedrooms, and three and a half bathrooms, making it the perfect haven for families of any size.
Stepping inside, you'll be greeted by the newly remodeled first floor, adorned with newer hardwood floors, light fixtures, and a stunning kitchen that will leave you in awe. The extra-large living room, flooded with natural light from the expansive windows, sets the stage for relaxation and comfort. The open, contemporary kitchen is a chef's dream, complete with 42-inch cabinets, a built-in pantry, quartz countertops, a large farmhouse sink, and a breakfast bar that is ideal for quick meals or casual gatherings. With plenty of storage and counter space, this kitchen is both functional and stylish.
As you make your way through the spacious dining room, your eyes will be drawn to the huge deck and inviting pool, perfect for entertaining family and friends. And speaking of entertaining, the wine bar is the ultimate addition to elevate your gatherings and create lasting memories.
Heading upstairs to the second floor, you'll discover four generously sized bedrooms and a cozy sitting area/office. The south-facing master suite is a sanctuary of its own, featuring a high vaulted ceiling, a good-sized walk-in closet, a soothing soaking tub, and a private balcony where you can savor your morning coffee or unwind in the evenings. Hardwood floors adorn this floor, adding a touch of elegance and warmth.
But the wonders of this home don't end there. The lower floor is a haven for relaxation and entertainment, boasting a full bar, a large family room, and a recreation room that is perfect for hosting private parties. Additionally, the large laundry room offers convenience and functionality. With high ceilings throughout, every inch of this home exudes spaciousness and grandeur.
With a total square footage of approximately 3,400, including 1,300 on the first and second floors and an additional 800 on the lower floor, this home offers ample space for your growing needs. Dual central heat/air and hot water tanks ensure your comfort year-round, while Nest thermostats and solar attic fans add to the home's energy efficiency.
The outdoor oasis awaits you, with a large deck and a sparkling swimming pool beckoning for endless hours of enjoyment and relaxation. Imagine hosting summer barbecues, pool parties, or simply lounging by the poolside, basking in the sun.
The location of this exceptional property is equally impressive, with close proximity to shopping plazas, parks, Starbucks, restaurants, schools, and more. Easy access to I-55 and public transportation ensures that you're never far from the conveniences of modern life.
In summary, this remarkable home stands out from the rest, offering unparalleled luxury, space, and convenience. From the newly remodeled interiors to the outdoor retreat, every detail has been carefully considered to create a haven that is truly one of a kind. Don't miss your chance to own this extraordinary residence and experience the best that life has to offer.
This property also matches your preferences:
Features of Property
Single family residence
Built in 2005
Natural gas, forced air
Central air
No data
3,789 sqft
This property might also be to your liking:
Features of Building
5
4
3
1
Basement
270 Square Feet
18X15
Main
646 Square Feet
34X19
Second
210 Square Feet
15X14
Main
225 Square Feet
25X9
Second
100 Square Feet
10X10
Main
224 Square Feet
16X14
Second
160 Square Feet
16X10
Second
168 Square Feet
14X12
Basement
440 Square Feet
22X20
Basement
81 Square Feet
9X9
Full
Natural Gas, Forced Air
Central Air
Range, Microwave, Dishwasher, Refrigerator, Freezer, Washer, Dryer, Stainless Steel Appliance(s)
In Unit
0
No Disability Access
2
Balcony
Deck
3,789 sqft
30 X 126
19023070190000
None
SingleFamily
Single Family Residence
Brick
No
2005
Public Sewer
Lake Michigan
Chicago
See Remarks: 2.5% - $495
Fee Simple
Property Agent
Qizhong Guan
Century 21 S.G.R., Inc.










