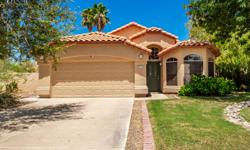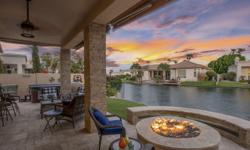RESORT-STYLE LIVING WITH BREATHTAKING LAKE VIEWS. LUXURY CONDO WITH SPACIOUS FLOOR-PLAN AND HIGH-QUALITY AMENITIES.
Asking Price: $544,497
About 2511 W Queen Creek Rd UNIT 207:
The luxury condo on offer provides an unparalleled resort-style living experience, with breathtaking views overlooking the picturesque Ocotillo Lakes. One of the standout features of this property is the magnificent 40'' fountain, which adds to the overall ambiance and beauty of the surroundings.
This condo boasts 2 bedrooms and 2 bathrooms, making it perfect for individuals or small families. The ensuite laundry facilities add convenience and make everyday tasks a breeze. The floor-plan is spacious and well-designed, with energy-efficient upgrades that help reduce your carbon footprint. The attention to detail is evident throughout, with quartz countertops, stainless steel appliances, and a stylish white subway tile backsplash. The ambient lighting creates a warm and inviting atmosphere, perfect for entertaining guests or enjoying a quiet evening at home.
The main bedroom is a true retreat, featuring a modern walk-in tile and glass shower, dual sinks, and a HUGE walk-in closet. Additionally, the patio access from the main bedroom offers stunning views of the lake, allowing you to wake up to the soothing sounds of water and nature. The second master bedroom also includes a walk-in closet and ensuite full bathroom, providing comfort and privacy for guests or family members.
Living in this community means having access to a variety of high-quality restaurants right on your doorstep. The Living Room, Chop, and Rock Lobster are just a few of the dining options available within the community. Additionally, there are wine lounges, a coffee shop, and a spa, ensuring that there is something for everyone's taste and preference.
The community itself boasts an impressive array of amenities. The state-of-the-art clubhouse is equipped with full workout facilities, a yoga studio, locker rooms with private steam showers, and office space. The two-sided fireplace adds a touch of elegance, while the gourmet community kitchen and large lounge areas provide the perfect setting for socializing with neighbors or hosting events. For those who enjoy games, there is a pool table and shuffleboard available. The outdoor amenities are equally impressive, with a heated pool and jacuzzi, private cabana, outdoor kitchens with gas grills, and outdoor fire-pits. The walking paths along Ocotillo Lakes offer a serene setting for leisurely strolls or morning jogs.
Just outside the complex, you will find even more dining options, including the renowned Chop Chandler steakhouse, The Living Room wine lounge, Bottle & Bean coffee/wine shop, and Leidan Mitchell spa/salon. Downtown Ocotillo hosts a farmers market every Sunday, where you can indulge in fresh produce and locally made goods. And if you're a sports fan, you'll be pleased to know that The Trophy Sports Bar is coming soon, providing another excellent entertainment option.
For golf enthusiasts, the Ocotillo Golf Resort is just a 5-minute drive away, offering 27 holes of championship golf. This is a golfer's paradise, with beautifully manicured greens and stunning views of the surrounding landscape.
If you fall in love with the condo, you'll be pleased to know that the furniture and furnishings are available for purchase on a separate Bill of Sale. This means you can easily move in and start enjoying the resort-style living immediately.
In conclusion, this luxury condo offers the best of resort-style living, with its breathtaking views of Ocotillo Lakes, spacious floor-plan, and numerous high-quality amenities. Whether you're seeking a peaceful retreat or an active lifestyle, this condo has it all. Don't miss out on the opportunity to make this your dream home.
This property also matches your preferences:
Features of Property
Apartment
Built in 2021
Electric, energy star qualified equipment, fully updated
Ceiling fan(s), energy star qualified equipment, programmable thmstat, refrigeration, fully updated
1 Garage space
$424 monthly HOA fee
$404 price/sqft
3.00% buyers agency fee
This property might also be to your liking:
Features of Building
2
2
Split, 2 Master Bdrms, Walk-In Closet(s)
2 Master Baths, 3/4 Bath Master Bdrm, Double Vanity, Private Toilet Room
Fully Updated
Dining in LR/GR
Fully Updated, Breakfast Bar
Stone, Tile, Fully Updated
Electric, ENERGY STAR Qualified Equipment, Fully Updated
Ceiling Fan(s), ENERGY STAR Qualified Equipment, Programmable Thmstat, Refrigeration, Fully Updated
Built-in Microwave, Dishwasher, Disposal, ENERGY STAR Qualified Appliances, Range/Oven Elec, Refrigerator, Dryer, Washer, Electric Water Heater
Engy Star (See Rmks)
Double Pane Windows, ENERGY STAR Qualified Windows
Non-laminate Counter, Pantry, Walk-in Pantry, High Speed Internet, Smart Home, Wiring Fully Updated, Plumbing Fully Updated
Yes
1,348
1,348 sqft
See Through
1
Addtn''l Purchasable, Community Structure, Inside Entrance, Electric Door Opener, Gated, Over Height Garage, Permit/Decal Req''d
1
1
Mltpl Entries/Exits, Pool Power Lift, Pool Ramp Entry, Accessible Approach with Ramp, Remote Devices, Zero-Grade Entry
One
1
Community Only, None, Community, Community Pool Heated
Heated, Community, Community Spa Heated
Balcony, Other
Wrought Iron
City Lights
Waterfront
1,524 sqft
Borders Common Area, East/West Exposure, Landscaping (None)
30380430
Yes
Apartment
Spanish
Apartment
Ducts Professionally Air-Sealed, Frame - Wood, ICFs (Insulated Concrete Forms), Painted, Stucco
Built-Up,Tile,Fully Updated
2021
Montecito
Statesman Group
SRP
Public Sewer
Public
Lighting
Security System Owned, Fire Sprinkler System
Biking/Walking Path, Clubhouse, Tennis Court(s), Community Media Room, Concierge, Gated, Lake Subdivision
Chandler
Cays At Downtown Ocotillo Condominium Amd Replat
Yes
$355 monthly
Blanket Ins Policy, Cable TV, Common Area Maint, Maintenance Structure, Trash, Other (See Remarks), Pest Control, Roof Repair, Roof Replacement, Sewer, Street Maint, Water
The Cays At Downtown
480-582-4880
$207 quarterly
Ocotillo Comm Assoc
480-704-2900
3.00%
$544.5K - $544.5K
1031 Exchange,Cash,Conventional,USDA Loan,FHA,Seller May Carry,VA Loan
Fee Simple
Property Agent
Hudson D Robison
Real Estate At The Firm










