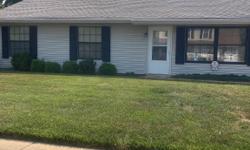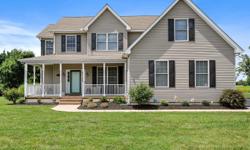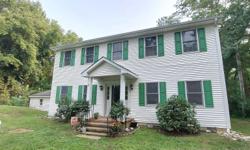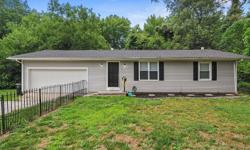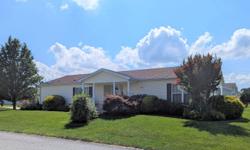FULLY REMODELED 3BR HOME IN CAESAR RODNEY SCHOOL DISTRICT
Asking Price: $454,900
About 104 S Main St:
Welcome to this fully remodeled home located in the highly desired Caesar Rodney School District. This stunning 3 bedroom, 2.5 bathroom home offers elegant finishes throughout, making it the perfect place to call home.
As you approach the property, you'll immediately notice the strength and durability this home has to offer with its full brick exterior, brand new tin roof, brand new soffit and facia, and brand new copper color gutters. The attention to detail is evident from the moment you arrive.
Step onto the brick path and make your way to the inviting front porch. As you enter through the solid wood entry door, you'll be greeted by a built-in bookshelf and fresh lighting in the foyer, setting the tone for the rest of the home.
The spacious living room is the perfect place to relax and unwind. With plenty of wall space for furniture and a bay window allowing natural light to flood the room, it's a bright and welcoming space for both everyday living and entertaining.
To the left of the living room, you'll find the dining area, complete with a charming brick fireplace. This area also offers access to the four-season room, which overlooks the backyard and provides additional living space for year-round enjoyment.
To the right of the living room, you'll discover the fully remodeled kitchen. This kitchen is a chef's dream, featuring plenty of cabinet and countertop space. Soft close drawers and doors, quartz counters, and a subway tile backsplash complete the beautiful update. You even have the opportunity to choose your own appliances, allowing you to personalize this space to your taste.
Continuing through the home, you'll find the mud/laundry room, which offers ample shelf space for pantry storage. This room also provides access to the half bathroom, full basement, and the attached garage, making it a convenient hub for daily tasks and storage needs.
Making your way down the hallway, you'll come across a full bathroom, which is shared by the two spare bedrooms located across the hall. At the end of the hallway, you'll find the master suite. This spacious retreat features a walk-in closet and a luxurious master bathroom with tile floors and a tiled stand-up shower.
This home wouldn't be complete without its two-car attached garage, perfect for protecting your vehicles from the elements, as well as additional storage sheds and beautiful landscaping spread across the 1.10-acre parcel.
Don't miss out on the opportunity to make this stunning remodeled home yours. Schedule a tour today and experience the beauty and elegance that awaits you in this desirable Caesar Rodney School District location.
This property also matches your preferences:
Features of Property
Single family residence
Built in 1972
Baseboard - hot water, natural gas
Central a/c, electric
2 Attached garage spaces
1.10 Acres
$246 price/sqft
2.4% buyers agency fee
This property might also be to your liking:
Features of Building
3
3
2
1
3
3
0
Full
Luxury Vinyl Plank, Carpet, Ceramic Tile, Vinyl
Baseboard - Hot Water, Natural Gas
Central A/C, Electric
Gas Water Heater
Main Level
Built-in Features, Ceiling Fan(s), Dining Area, Entry Level Bedroom, Kitchen - Country, Primary Bath(s), Recessed Lighting, Pantry, Upgraded Countertops, Walk-In Closet(s)
1,850 sqft
1,850
0
1
Brick, Gas/Propane
Attic
2
Garage Faces Side, Asphalt Driveway, Attached Garage
2
2
Yes
None
One
1
None
Lighting
Partial
1.10 Acres
Irregular Lot, Landscaping, Rear Yard, SideYard(s)
Above Grade, Below Grade, Outbuilding
NM0209411013000000
NA
Standard
SingleFamily
Ranch/Rambler
Single Family Residence
Brick
Block
Metal
Excellent
No
1972
Public Sewer
Public
Camden Wyoming
None Available
2.4%
Exclusive Right To Sell
Cash,Conventional,FHA,USDA Loan,VA Loan
Fee Simple
Black Top
Property Agent
Tony Favata
Elevated Real Estate Solutions


