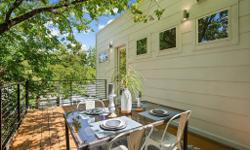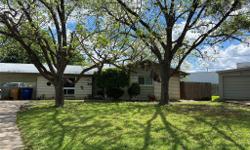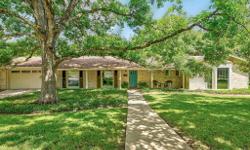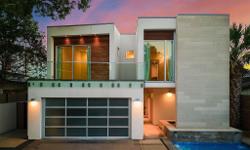DESIRABLE HOME FEATURES: LARGE LOT, MATURE TREES, OPEN FLOOR PLAN, DECK, SINGLE-STORY, 4BR/2BA, UTILITY ROOM, PORCH, WOOD & GRANITE.
Asking Price: $1,200,000
About 5600 Montview St:
One of the best features of this property is the expansive lot size of almost half an acre. This is a rarity in many neighborhoods, especially in urban areas where property sizes tend to be smaller. The fact that this property has such a large lot provides many opportunities for outdoor activities and relaxation.
One of the most captivating aspects of this property is the large mature trees that can be found throughout the yard. Trees provide numerous benefits, including shade, beauty, and privacy. The mature trees on this property not only add to the aesthetic value but also provide a natural environment for birds and wildlife.
The open floor plan of the house is another great feature. It allows for a seamless flow between the different areas of the house, making it perfect for entertaining guests or spending time with family. The open floor plan also makes the house feel more spacious and inviting.
The back deck is another highlight of this property. It provides a perfect space for outdoor dining, relaxation, and entertainment. The deck overlooks the large private yard, which is perfect for children and pets to play in. The yard is also ideal for gardening, landscaping, and other outdoor activities.
The single-story design of the house is another great feature. It makes the house more accessible for people of all ages and abilities. It also provides a more intimate and cozy feel to the interior of the house.
The house has four bedrooms and two bathrooms, which provides ample space for a family or guests. The bedrooms are well-sized and can accommodate various furniture arrangements. The bathrooms are modern and functional, with updated fixtures and features.
The large utility room with room for an additional refrigerator is another great convenience of this property. This room provides ample space for laundry, storage, and other household needs. Having an additional refrigerator is also a great feature for those who like to entertain or stock up on groceries.
The covered front porch is another highlight of this property. It provides a perfect space for relaxing and enjoying the outdoors while still being protected from the elements. The porch also adds to the aesthetic value of the house and provides a welcoming entrance for guests.
The wood and tile floors throughout the house are not only beautiful but also practical and durable. They are easy to clean and maintain, making them ideal for families with children or pets.
The granite countertops in the kitchen are a luxurious feature that adds to the overall value of the house. Granite is a durable and long-lasting material that is perfect for use in the kitchen. It is also easy to clean and maintain, making it a practical choice for busy households.
In conclusion, this property has many great features that make it a desirable place to call home. The expansive lot size, mature trees, open floor plan, back deck, single-story design, four bedrooms, two bathrooms, large utility room, covered front porch, wood and tile floors, and granite countertops are just some of the many highlights of this property. It is a perfect place for families, retirees, or anyone looking for a peaceful and beautiful home.
This property also matches your preferences:
Features of Property
Single family residence
Built in 1956
Central
Central air
1 Garage space
0.46 Acres
$664 price/sqft
This property might also be to your liking:
Features of Building
4
2
2
4
Tile, Wood
Central
Central Air
Dishwasher, Gas Range, Microwave, Refrigerator, Stainless Steel Appliance(s)
None
Bookcases, Built-in Features, Ceiling Fan(s), Granite Counters, French Doors, Open Floorplan, Primary Bedroom on Main, Storage, Washer Hookup
1,807 sqft
None
1
Detached, Driveway, Garage, Gravel
1
1
None
One
1
None
None
Gutters Full, Private Yard
Covered, Deck, Front Porch
Chain Link, Wood
None
None
0.46 Acres
Back Yard, Front Yard, Level, Private, Trees-Large (Over 40 Ft), Many Trees, Trees-Medium (20 Ft - 40 Ft)
Storage
02300203080000
SingleFamily
Single Family Residence
Frame
Slab
Composition
No
1956
Public Sewer
Public
Above Ground, Electricity Connected, Natural Gas Connected, Water Connected
None
Austin
Shoalmont Add Resub
Property Agent
Tiffany Stuart
All City Real Estate Ltd. Co










